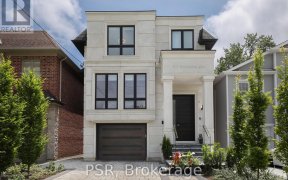
3 Killdeer Crescent
Killdeer Crescent, East York, Toronto, ON, M4G 2W7



The One You Have Been Waiting For! Welcome Home To This Coveted, Family-Friendly Cul-De-Sac That Offers Tranquility Away From The Hustle And Bustle And Worry-Free Road Sports With Plenty Of Hockey And Basketball Nets! This Meticulously Maintained 3 + 1 Bedroom, 4 Bathroom Residence Is Nestled On An Oversized 35 X 150 Sun-Filled South Lot...
The One You Have Been Waiting For! Welcome Home To This Coveted, Family-Friendly Cul-De-Sac That Offers Tranquility Away From The Hustle And Bustle And Worry-Free Road Sports With Plenty Of Hockey And Basketball Nets! This Meticulously Maintained 3 + 1 Bedroom, 4 Bathroom Residence Is Nestled On An Oversized 35 X 150 Sun-Filled South Lot And Boasts Over 3140 Sq Ft Of Sun-Drenched, Thoughtfully Designed Living Space. The Main Floor Features Spacious Principal Rooms, A Large Family Room, A Stunning Renovated Chef's Kitchen, A Powder Room & Convenient Access To The Storage Garage. Escape To The Luxurious Primary Bedroom With A Separate Sitting Area, His & Her Closets And A Sumptuous Ensuite. The Lower Level Offers An Additional Bedroom Or Home Office, A Spacious Recreation Room, A Laundry Room And A Convenient 2-Piece Bathroom. Step Outside And Enjoy The Professionally Landscaped Garden Oasis That Sets The Stage For Delightful Summer Gatherings And Leisurely Outdoor Enjoyment. A Short Stroll To Serena Gundy Park, Ravines Lrt, Ttc, Shopping, Restaurants And Access To Some Of Toronto's Most Sought After Public/Private Schools. Don't Miss The Rare Opportunity In The Sought-After North Leaside Community!
Property Details
Size
Parking
Build
Heating & Cooling
Utilities
Rooms
Foyer
12′11″ x 6′7″
Living
18′4″ x 12′2″
Dining
12′11″ x 10′11″
Kitchen
12′11″ x 8′0″
Family
17′10″ x 11′8″
Mudroom
5′8″ x 6′3″
Ownership Details
Ownership
Taxes
Source
Listing Brokerage
For Sale Nearby
Sold Nearby

- 3140 Sq. Ft.
- 4
- 4

- 3
- 2

- 3
- 1

- 4
- 2

- 3
- 2

- 6
- 4

- 6
- 4

- 6000 Sq. Ft.
- 5
- 5
Listing information provided in part by the Toronto Regional Real Estate Board for personal, non-commercial use by viewers of this site and may not be reproduced or redistributed. Copyright © TRREB. All rights reserved.
Information is deemed reliable but is not guaranteed accurate by TRREB®. The information provided herein must only be used by consumers that have a bona fide interest in the purchase, sale, or lease of real estate.







