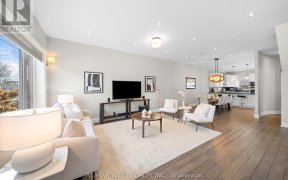


The Possibilities To Customize This 2 + 1 Beds, 1.5 Bath Semi-Detached With Mutual Drive & Parking Pad In Back Are Endless!!**Attention All First-Time Buyers, Renovators & Builders - Opportunity Knocks**Wide Lot 23.75 X 110 Ft**Walk-Up From Basement**Sunny South Exposure In Rear Yard**Located In High Demand Upper Bloor West...
The Possibilities To Customize This 2 + 1 Beds, 1.5 Bath Semi-Detached With Mutual Drive & Parking Pad In Back Are Endless!!**Attention All First-Time Buyers, Renovators & Builders - Opportunity Knocks**Wide Lot 23.75 X 110 Ft**Walk-Up From Basement**Sunny South Exposure In Rear Yard**Located In High Demand Upper Bloor West Village**Accomplish Most Errands On Foot**Steps To Shops, Restaurants, Parks & Schools**Transit At Your Doorstep**Tons Of Potential! Include All Existing Appliances In "As Is" Condition: Fridge, Stove, Washer, Dryer**Window A/C Unit**All Elf's And Window Coverings**Garden Shed**Sketch Of Survey, Floor Plans Available**
Property Details
Size
Parking
Rooms
Living
11′3″ x 13′1″
Kitchen
9′8″ x 12′1″
Dining
7′8″ x 12′1″
Prim Bdrm
12′1″ x 15′4″
2nd Br
10′6″ x 12′5″
Rec
12′1″ x 16′4″
Ownership Details
Ownership
Taxes
Source
Listing Brokerage
For Sale Nearby
Sold Nearby

- 4
- 4

- 4
- 2

- 4
- 2

- 3
- 1

- 3
- 1

- 4
- 3

- 1,100 - 1,500 Sq. Ft.
- 3
- 2

- 3
- 2
Listing information provided in part by the Toronto Regional Real Estate Board for personal, non-commercial use by viewers of this site and may not be reproduced or redistributed. Copyright © TRREB. All rights reserved.
Information is deemed reliable but is not guaranteed accurate by TRREB®. The information provided herein must only be used by consumers that have a bona fide interest in the purchase, sale, or lease of real estate.








