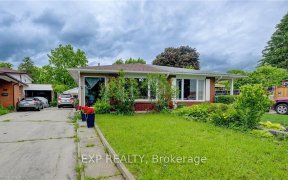
3 Inwood Crescent ∞ Unreserved
Inwood Crescent, Westmount, Kitchener, ON, N2M 2L9



Beautiful Home In Prime Westmount Location! This 3+1 Bedroom, 3 Bath Home Has Been Completely Renovated (2022) Main Level Boasts A Dream Chef's Kitchen W/ Large Island, Quartz Counters, Custom AYA Cabinetry W/ Loads Of Storage, Large Sink, S/S Appliances. Engineered Hardwood Floors Throughout, Laundry On Upper Level & Large Windows Allow...
Beautiful Home In Prime Westmount Location! This 3+1 Bedroom, 3 Bath Home Has Been Completely Renovated (2022) Main Level Boasts A Dream Chef's Kitchen W/ Large Island, Quartz Counters, Custom AYA Cabinetry W/ Loads Of Storage, Large Sink, S/S Appliances. Engineered Hardwood Floors Throughout, Laundry On Upper Level & Large Windows Allow Loads Of Natural Light. A Separate Entrance Leads To An Exceptional One Bedroom In-Law Suite Or Legal Basement Apartment To Help With The Mortgage. The Basement Is Bright W/ Above Grade Windows, Large Bedroom Egress Window & Has The Same Engineered Hardwood Floors Throughout. The Second Kitchen Features Custom AYA Cabinets, Quartz Counters, S/S Appliances. A Large 2 Car Garage Has Been Added, Along W/ A Triple Wide Driveway! Brand New Aluminum Siding Wraps The Entire House & Expansive Front Porch Addition To Enjoy Your Morning Coffee. No Detail Has Been Spared! Nestled In A Mature, Family Friendly Neighbourhood, Walking Distance To Westmount Golf Club, Westmount Public School & Uptown Waterloo! East Access To Public Transit, The Boardwalk Shopping Centre, Universities, Highways (7/8) & More!!
Property Details
Size
Parking
Lot
Build
Heating & Cooling
Utilities
Ownership Details
Ownership
Taxes
Source
Listing Brokerage
Book A Private Showing
For Sale Nearby
Sold Nearby

- 4
- 2

- 4
- 2

- 1,100 - 1,500 Sq. Ft.
- 3
- 2

- 1,000 - 1,199 Sq. Ft.
- 3
- 2

- 2,000 - 2,500 Sq. Ft.
- 4
- 3

- 1,500 - 2,000 Sq. Ft.
- 4
- 3

- 6
- 5

- 1,500 - 2,000 Sq. Ft.
- 3
- 3
Listing information provided in part by the Toronto Regional Real Estate Board for personal, non-commercial use by viewers of this site and may not be reproduced or redistributed. Copyright © TRREB. All rights reserved.
Information is deemed reliable but is not guaranteed accurate by TRREB®. The information provided herein must only be used by consumers that have a bona fide interest in the purchase, sale, or lease of real estate.







