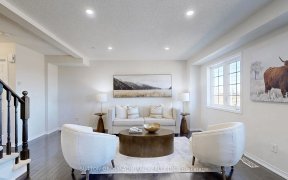


A stunning 3-bedroom semi-detached home featuring hardwood floors, a modern kitchen with granite countertops, a breakfast bar, and upgraded light fixtures. The main floor is illuminated with pot lights, creating a warm ambiance. The master bedroom boasts a 4-piece ensuite and a walk-in closet. Enjoy the spacious, fenced backyard, perfect...
A stunning 3-bedroom semi-detached home featuring hardwood floors, a modern kitchen with granite countertops, a breakfast bar, and upgraded light fixtures. The main floor is illuminated with pot lights, creating a warm ambiance. The master bedroom boasts a 4-piece ensuite and a walk-in closet. Enjoy the spacious, fenced backyard, perfect for outdoor activities. Located in a high-demand area, its close to shopping, recreation centers, and major highways, including 401, 412, and 407.
Property Details
Size
Parking
Lot
Build
Heating & Cooling
Utilities
Rooms
Dining Room
10′0″ x 12′6″
Kitchen
9′2″ x 12′2″
Breakfast
8′2″ x 8′0″
Family Room
10′9″ x 14′2″
Primary Bedroom
14′2″ x 16′0″
Bedroom 2
10′7″ x 8′9″
Ownership Details
Ownership
Taxes
Source
Listing Brokerage
For Sale Nearby

- 1,500 - 2,000 Sq. Ft.
- 3
- 3
Sold Nearby

- 5
- 4

- 4
- 3

- 3
- 3

- 1,500 - 2,000 Sq. Ft.
- 3
- 3

- 3
- 3

- 3
- 2

- 4
- 4

- 4
- 4
Listing information provided in part by the Toronto Regional Real Estate Board for personal, non-commercial use by viewers of this site and may not be reproduced or redistributed. Copyright © TRREB. All rights reserved.
Information is deemed reliable but is not guaranteed accurate by TRREB®. The information provided herein must only be used by consumers that have a bona fide interest in the purchase, sale, or lease of real estate.







