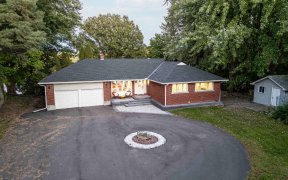
3 Holitzner Way
Holitzner Way, Rideau Crest - Davidson Heights, Ottawa, ON, K2G 6V5



Flooring: Tile, Flooring: Hardwood, This beautiful bungalow offers everything; featuring a main-floor office perfect for remote work, 2 +1 bed room with 3 full bath. Open-concept living\dining room with recently updated bamboo flooring.Lovely open-concept kitchen with granite countertops. The kitchen opens up into a family room that...
Flooring: Tile, Flooring: Hardwood, This beautiful bungalow offers everything; featuring a main-floor office perfect for remote work, 2 +1 bed room with 3 full bath. Open-concept living\dining room with recently updated bamboo flooring.Lovely open-concept kitchen with granite countertops. The kitchen opens up into a family room that features hardwood flooring and a gas fireplace. Large primary bedroom with 5pc ensuite and an expansive walk-in closet. The ensuite and all bathrooms throughout the home feature granite. Large rec room includes pool table & sauna with additional bed and full bath for overnight guests. Enjoy the ultimate private backyard oasis designed for entertaining with beautiful landscaping and inground sprinkler. Located in the south end of Barrhaven, this beautiful bungalow backs onto trees, a walking trail, and a ravine. Roof '19, deck '16, Furnace '18, AC '22, Fridge '24, Dishwasher '22, freshly painted '22, No conveyance of offers until Sept 2nd @ 11:00am., Flooring: Carpet Wall To Wall
Property Details
Size
Parking
Build
Heating & Cooling
Utilities
Rooms
Bathroom
8′1″ x 7′2″
Bathroom
7′10″ x 12′1″
Bedroom
11′11″ x 12′1″
Dining Room
7′11″ x 10′0″
Dining Room
12′3″ x 17′4″
Family Room
12′11″ x 18′6″
Ownership Details
Ownership
Taxes
Source
Listing Brokerage
For Sale Nearby

- 3,500 - 5,000 Sq. Ft.
- 6
- 4
Sold Nearby

- 5
- 4

- 4
- 3

- 4
- 3

- 5
- 4

- 3
- 3

- 4
- 4

- 4
- 3

- 5
- 4
Listing information provided in part by the Ottawa Real Estate Board for personal, non-commercial use by viewers of this site and may not be reproduced or redistributed. Copyright © OREB. All rights reserved.
Information is deemed reliable but is not guaranteed accurate by OREB®. The information provided herein must only be used by consumers that have a bona fide interest in the purchase, sale, or lease of real estate.






