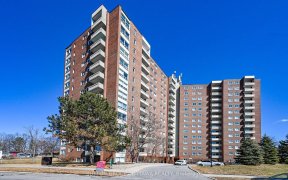


Located in a family friendly community, this home sits on a large 62 x 119 lot. HW floors flow seamlessly through main level & lead to the cozy living room. Nestled between built-in bookshelves a NG fireplace anchors the room. Dining area is showered in natural light through large windows & complemented by walls lined w/traditional...
Located in a family friendly community, this home sits on a large 62 x 119 lot. HW floors flow seamlessly through main level & lead to the cozy living room. Nestled between built-in bookshelves a NG fireplace anchors the room. Dining area is showered in natural light through large windows & complemented by walls lined w/traditional wainscotting. Stylish kitchen w/two toned cabinetry & SS appliances. Enjoy meals outside with a covered back patio overlooking private yard perfect for entertaining. 3 bedrooms & full bathroom w/oversized walk-in shower, claw tub & overhead sky-light complete this level. New carpet lines stairs & LL. 2nd NG fireplace make a comfortable space to watch movies in media room. Nearby is a 2nd full bath & washer/dryer for easy-access. Steps away is access to oversized tandem garage heated w/NG Reznor heater, with nook perfect to set up a workshop. LL may have potential for future in-law suite. 24 hour irrevocable on all offers as per form 244.
Property Details
Size
Parking
Lot
Build
Heating & Cooling
Utilities
Rooms
Kitchen
9′1″ x 12′6″
Dining Rm
8′7″ x 12′10″
Living room/Fireplace
10′1″ x 14′2″
Bedroom
7′10″ x 8′11″
Bedroom
14′2″ x 13′5″
Bedroom
11′1″ x 9′5″
Ownership Details
Ownership
Taxes
Source
Listing Brokerage
For Sale Nearby

- 4
- 2
Sold Nearby

- 4
- 3

- 5
- 2

- 5
- 2

- 3
- 2

- 6
- 4

- 5
- 4

- 4
- 3

- 4
- 4
Listing information provided in part by the Ottawa Real Estate Board for personal, non-commercial use by viewers of this site and may not be reproduced or redistributed. Copyright © OREB. All rights reserved.
Information is deemed reliable but is not guaranteed accurate by OREB®. The information provided herein must only be used by consumers that have a bona fide interest in the purchase, sale, or lease of real estate.







