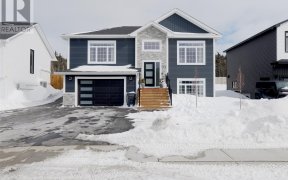


Quick Summary
Quick Summary
- Spacious 5,500 sq ft custom-built Victorian home
- Luxurious 5 bed, 5 bath layout with sweeping views
- Gourmet kitchen with large island and breakfast nook
- Elegant dining room and spacious family room
- Expansive 3-bay attached garage with porch access
- Lavish primary suite with ensuite and walk-in closet
- Versatile basement with rec room and extra bedroom
- Spacious corner lot with ample parking and backyard
Custom-built Victorian-style home located in one of the most sought-after executive areas of the Province, offering over 5,500 square feet of luxurious living space. Built in 2010 with meticulous attention to detail, this stunning home boasts 5 bedrooms and 5 bathrooms, with sweeping views of Conception Bay. The main floor features a... Show More
Custom-built Victorian-style home located in one of the most sought-after executive areas of the Province, offering over 5,500 square feet of luxurious living space. Built in 2010 with meticulous attention to detail, this stunning home boasts 5 bedrooms and 5 bathrooms, with sweeping views of Conception Bay. The main floor features a beautifully designed kitchen with a large island perfect for quick meals, complemented by a cozy breakfast nook and a bright, elegant dining room. Adjacent to the kitchen is a spacious family room, creating an ideal space for entertaining. A huge three-bay attached garage is accessible from the porch on this level. On the second floor, the luxurious primary bedroom offers an ensuite with double sinks, a custom walk-in shower, and a jacuzzi tub. A walk-in closet adjoins the ensuite. Three additional bedrooms are also located on this floor, one with a private three-piece ensuite and balcony with gorgeous views of Conception Bay. The second floor also includes a large bonus/games room situated over the garage. The basement offers a versatile space with a rec room, an additional bedroom, a utility room, ample storage, and flexible rooms that can be tailored to your needs. Situated on a large corner lot, this property includes plenty of parking and a spacious backyard, perfect for adding your dream garage. (id:54626)
Additional Media
View Additional Media
Property Details
Size
Parking
Build
Heating & Cooling
Utilities
Rooms
Ensuite
Ensuite
Bath (# pieces 1-6)
Bathroom
Ensuite
Ensuite
Games room
24′1″ x 33′9″
Bedroom
10′5″ x 16′2″
Bedroom
15′5″ x 12′2″
Ownership Details
Ownership
Book A Private Showing
For Sale Nearby
The trademarks REALTOR®, REALTORS®, and the REALTOR® logo are controlled by The Canadian Real Estate Association (CREA) and identify real estate professionals who are members of CREA. The trademarks MLS®, Multiple Listing Service® and the associated logos are owned by CREA and identify the quality of services provided by real estate professionals who are members of CREA.









