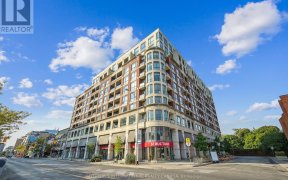


This beauty in prestigious Chaplin Estates is nestled on exquisite, lush grounds offering unparalleled privacy while being minutes from the vibrant energy of Yonge St. The garden is a haven for relaxation, boasting mature trees & beautifully manicured gardens creating a serene ambiance. You'll fall in love with the delightful charm &...
This beauty in prestigious Chaplin Estates is nestled on exquisite, lush grounds offering unparalleled privacy while being minutes from the vibrant energy of Yonge St. The garden is a haven for relaxation, boasting mature trees & beautifully manicured gardens creating a serene ambiance. You'll fall in love with the delightful charm & pride of ownership that permeates throughout. Large dining room is adorned with a custom-built coffee bar, elegant living room is a perfect place to enjoy a cocktail before dinner, modern kitchen is a chef's dream & primary bedroom is a sanctuary, complete with dream closets & a luxurious ensuite. Lower level offers a media room, gym, 3-piece bath & storage galore. This home offers the best of both worlds the heart of the city combined with the tranquility of the countryside. Despite the ample onsite parking, you'll leave the car behind as you'll have easy access to shopping, dining, entertainment options, BSS & UCC - the best private schools close by.
Property Details
Size
Parking
Build
Heating & Cooling
Utilities
Rooms
Foyer
4′5″ x 11′6″
Living
11′7″ x 17′9″
Dining
10′6″ x 12′6″
Kitchen
9′6″ x 12′9″
Mudroom
6′0″ x 8′5″
Prim Bdrm
11′0″ x 11′0″
Ownership Details
Ownership
Taxes
Source
Listing Brokerage
For Sale Nearby
Sold Nearby

- 5
- 6

- 1,500 - 2,000 Sq. Ft.
- 4
- 3

- 2,000 - 2,500 Sq. Ft.
- 4
- 3

- 2900 Sq. Ft.
- 6
- 4

- 6
- 4

- 6
- 4

- 4
- 2

- 3,500 - 5,000 Sq. Ft.
- 6
- 5
Listing information provided in part by the Toronto Regional Real Estate Board for personal, non-commercial use by viewers of this site and may not be reproduced or redistributed. Copyright © TRREB. All rights reserved.
Information is deemed reliable but is not guaranteed accurate by TRREB®. The information provided herein must only be used by consumers that have a bona fide interest in the purchase, sale, or lease of real estate.








