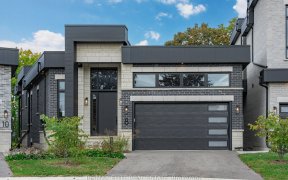


One Year Old Coughlan Home Community/Stonebury Gates With Brick & Stone Build. 3 Bdrm, 3 Bath With Double Garage. Almost 2000 Sq. Ft. Home Facing On Greenspace & Woodland Setting W/Walking Trails & Inground Pool Freehold Townhome. Open Concept Layout W/Spacious Rooms.9Ft.Ceiling Thru-Out Main & 2nd Flr. Fam Rm W/Gas F/P. Chefs Kit. W/S/S/...
One Year Old Coughlan Home Community/Stonebury Gates With Brick & Stone Build. 3 Bdrm, 3 Bath With Double Garage. Almost 2000 Sq. Ft. Home Facing On Greenspace & Woodland Setting W/Walking Trails & Inground Pool Freehold Townhome. Open Concept Layout W/Spacious Rooms.9Ft.Ceiling Thru-Out Main & 2nd Flr. Fam Rm W/Gas F/P. Chefs Kit. W/S/S/ Appl. Quartz C/Top, Undermount Sink, Master Br. W/10 Ft. Coffered Ceiling. W/I Closet,5Pc Ens.Upgraded Tiles.Steps To Transit,Park,School,401, 407.Incl:Brand New S/S Fridge W/Water Disp Gas Stove,Dishwasher,Washer,Dryer,Gas F/Place,9Ft. Ceiling Thru-Out.Upgraded Glass Standing Shower,Hardwood Flr,Master W/Ens. Quartz C.Top,S/S Range Hood,Elf,Wind Coverings
Property Details
Size
Parking
Rooms
Dining
12′0″ x 14′2″
Family
15′9″ x 16′11″
Kitchen
9′11″ x 23′5″
Breakfast
5′8″ x 7′8″
Laundry
Laundry
Prim Bdrm
13′1″ x 15′3″
Ownership Details
Ownership
Taxes
Source
Listing Brokerage
For Sale Nearby

- 1,500 - 2,000 Sq. Ft.
- 3
- 3
Sold Nearby

- 1,500 - 2,000 Sq. Ft.
- 3
- 3

- 2,500 - 3,000 Sq. Ft.
- 4
- 4

- 2600 Sq. Ft.
- 4
- 4

- 2,500 - 3,000 Sq. Ft.
- 4
- 4

- 2,500 - 3,000 Sq. Ft.
- 4
- 4

- 4
- 4

- 3
- 3

- 1,500 - 2,000 Sq. Ft.
- 3
- 3
Listing information provided in part by the Toronto Regional Real Estate Board for personal, non-commercial use by viewers of this site and may not be reproduced or redistributed. Copyright © TRREB. All rights reserved.
Information is deemed reliable but is not guaranteed accurate by TRREB®. The information provided herein must only be used by consumers that have a bona fide interest in the purchase, sale, or lease of real estate.







