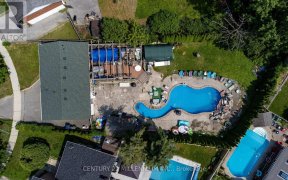


Dont Miss Out on this Opportunity!!! Welcome to 3 Benleigh. Beautiful 4 Bedroom Raised Bungalow With 2,200sf of Living Space on a Large Premium 60x135 Foot Pie-Shaped Lot Backing onto Bendale Park and the West Highland Creek. New Hardwood Floors Recently Installed, Freshly Painted and Many Other Updates to Make this Home Move In Ready....
Dont Miss Out on this Opportunity!!! Welcome to 3 Benleigh. Beautiful 4 Bedroom Raised Bungalow With 2,200sf of Living Space on a Large Premium 60x135 Foot Pie-Shaped Lot Backing onto Bendale Park and the West Highland Creek. New Hardwood Floors Recently Installed, Freshly Painted and Many Other Updates to Make this Home Move In Ready. Large Windows provide plenty of Natural Light into the Bedrooms and Main Floor Family/Dining Room. This Home also has a Finished Basement with a 2nd Full Kitchen, Bedroom, 3 PC Bathroom, Electric Fireplace and Great Room Ideal for Entertaining or an Income Property. HVAC and Furnace (5 Years) and Roof (2015). Private Backyard has access to Bendale and Thompson Parks. If Location is Important, You are Steps from TTC and Walking Distance to Schools, Hospital, Parks and Minutes Away from Scarborough Town Centre, Cedarbrae Mall and the 401. Get in Early so You Dont Miss Out. All Appliances (both kitchens), Window Coverings and ELFs Included. Dining room table, kitchen tables, sofas, chairs, bed may be included at buyer's request.
Property Details
Size
Parking
Build
Heating & Cooling
Utilities
Rooms
Family
18′3″ x 10′2″
Dining
17′1″ x 10′3″
Kitchen
10′5″ x 13′4″
Prim Bdrm
10′0″ x 13′5″
2nd Br
9′8″ x 13′6″
3rd Br
10′2″ x 10′3″
Ownership Details
Ownership
Taxes
Source
Listing Brokerage
For Sale Nearby
Sold Nearby

- 4
- 2

- 5
- 2

- 6
- 3

- 1,100 - 1,500 Sq. Ft.
- 4
- 2

- 3
- 2

- 3
- 2

- 4
- 2

- 3
- 2
Listing information provided in part by the Toronto Regional Real Estate Board for personal, non-commercial use by viewers of this site and may not be reproduced or redistributed. Copyright © TRREB. All rights reserved.
Information is deemed reliable but is not guaranteed accurate by TRREB®. The information provided herein must only be used by consumers that have a bona fide interest in the purchase, sale, or lease of real estate.








