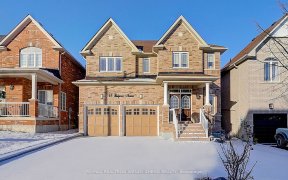
3 Bardawill Ave
Bardawill Ave, Keswick South, Georgina, ON, L4P 0E7



Welcome to your dream townhome located in the heart of Georgina, where convenience meets comfort! Nestled in a serene neighbourhood close to Highway 404, this stunning property boasts the perfect blend of modern amenities and peaceful surroundings. The main floor features an inviting living space, ideal for both relaxation and...
Welcome to your dream townhome located in the heart of Georgina, where convenience meets comfort! Nestled in a serene neighbourhood close to Highway 404, this stunning property boasts the perfect blend of modern amenities and peaceful surroundings. The main floor features an inviting living space, ideal for both relaxation and entertaining. The adjacent kitchen is a chef's delight, equipped with sleek appliances, ample cabinetry, and a convenient breakfast bar.Upstairs, discover three generously sized bedrooms, each offering a tranquil retreat for rest and rejuvenation. With three bathrooms, including an ensuite in the master bedroom, convenience is always at your fingertips. Descend to the finished basement, where a cozy rec room awaits. Perfect for movie nights or hosting gatherings, this versatile space is complemented by a convenient wet bar, ensuring every event is a hit. Plus, with a rough-in for an additional full bathroom, the potential for customization is endless.Outside, a private backyard oasis awaits, accessible through the convenient one-car garage. Whether you're enjoying a morning coffee on the patio or hosting a barbecue with friends, this outdoor space is yours to enjoy in peace and tranquility. No Sidewalk on this property provides parking for 2 vehicles on the driveway. Located on a quiet, yet just moments away from a plethora of amenities including shops, restaurants, and the new MURC recreational facilities, this townhome offers the best of both worlds. Don't miss your chance to experience the ultimate in comfort, convenience, and contemporary living. Welcome home! Included: Fridge, Stove, Built in Dishwasher, Washer, Dryer, mini fridge in basement.
Property Details
Size
Parking
Build
Heating & Cooling
Utilities
Rooms
Living
13′8″ x 18′8″
Dining
11′8″ x 12′7″
Kitchen
8′11″ x 10′7″
Prim Bdrm
12′7″ x 14′1″
2nd Br
8′11″ x 11′11″
3rd Br
10′4″ x 11′3″
Ownership Details
Ownership
Taxes
Source
Listing Brokerage
For Sale Nearby
Sold Nearby

- 3
- 3

- 3
- 4

- 1,100 - 1,500 Sq. Ft.
- 4
- 3

- 2,000 - 2,500 Sq. Ft.
- 4
- 4

- 1,500 - 2,000 Sq. Ft.
- 3
- 3

- 3
- 3

- 1,500 - 2,000 Sq. Ft.
- 3
- 4

- 2,000 - 2,500 Sq. Ft.
- 4
- 3
Listing information provided in part by the Toronto Regional Real Estate Board for personal, non-commercial use by viewers of this site and may not be reproduced or redistributed. Copyright © TRREB. All rights reserved.
Information is deemed reliable but is not guaranteed accurate by TRREB®. The information provided herein must only be used by consumers that have a bona fide interest in the purchase, sale, or lease of real estate.







