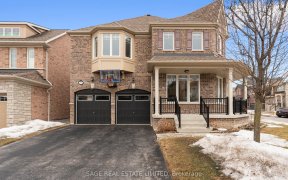


Sought After Ajax "Castlefield Community"*Stunning Bright Immaculate Home With Many Upgrades*Designer Decor*Spacious Three Section Wood Deck W Unique Metal Wading Pool*Fully Fenced Yard With Landscaped Gardens*Interlocking Walks*Spacious Open Concept 9' Ceilings On Main Floor*Gourmet Kitchen W Center Island*Ss Appliances*Granite*Ceramic...
Sought After Ajax "Castlefield Community"*Stunning Bright Immaculate Home With Many Upgrades*Designer Decor*Spacious Three Section Wood Deck W Unique Metal Wading Pool*Fully Fenced Yard With Landscaped Gardens*Interlocking Walks*Spacious Open Concept 9' Ceilings On Main Floor*Gourmet Kitchen W Center Island*Ss Appliances*Granite*Ceramic Backsplash*Upgraded Bathrooms & Laundry Rm*Glass Tub & Shower Enclosures*B/I Cupboards & Shelves In Laundry Rm*Cold Cellar* Gb&E*Cac*Humidifier*Ss Refrigerator/Ice Maker*Stove*B/I Dishwasher & Microwave*Washer & Dryer*Upgraded Elf's*Potlights*Ceiling Fans*Window Coverings & Hardware*California Shutters*Cl Organizers*Solar Roof Panels*New Front Door*Gdo & Remote*
Property Details
Size
Parking
Build
Rooms
Foyer
Foyer
Living
11′10″ x 19′0″
Dining
11′10″ x 19′0″
Kitchen
8′3″ x 13′5″
Breakfast
8′5″ x 10′11″
Family
12′0″ x 16′6″
Ownership Details
Ownership
Taxes
Source
Listing Brokerage
For Sale Nearby
Sold Nearby

- 5
- 4

- 4
- 3

- 5
- 4

- 1,500 - 2,000 Sq. Ft.
- 3
- 3

- 2,500 - 3,000 Sq. Ft.
- 5
- 3

- 2969 Sq. Ft.
- 4
- 4

- 2,000 - 2,500 Sq. Ft.
- 6
- 4

- 3800 Sq. Ft.
- 5
- 5
Listing information provided in part by the Toronto Regional Real Estate Board for personal, non-commercial use by viewers of this site and may not be reproduced or redistributed. Copyright © TRREB. All rights reserved.
Information is deemed reliable but is not guaranteed accurate by TRREB®. The information provided herein must only be used by consumers that have a bona fide interest in the purchase, sale, or lease of real estate.








