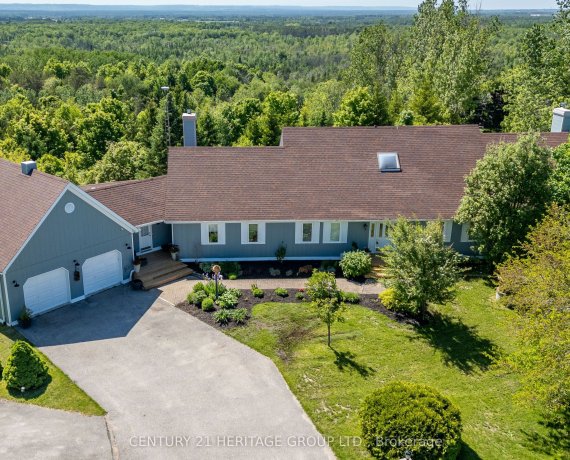
3 Algonquin Heights Ct
Algonquin Heights Ct, Rural Essa, Essa, ON, L0L 2N0



Exceptional 4-Bedroom Bungaloft Nestled On A Serene 3/4-Acre Parcel With A Detached Workshop, Showcasing Breathtaking 4-Season Views Extending To The Niagara Escarpment, Situated On A Tranquil Court. This Residence Boasts Hardwood Floors, Skylight, Crown Molding, Multiple Fireplaces, And Numerous Walkouts. Modern Baths, Including A... Show More
Exceptional 4-Bedroom Bungaloft Nestled On A Serene 3/4-Acre Parcel With A Detached Workshop, Showcasing Breathtaking 4-Season Views Extending To The Niagara Escarpment, Situated On A Tranquil Court. This Residence Boasts Hardwood Floors, Skylight, Crown Molding, Multiple Fireplaces, And Numerous Walkouts. Modern Baths, Including A 5-Piece Ensuite In The Primary Bedroom, Complete With Built-Ins And Walk-Through Closets, Elevate The Living Experience. The Expansive Great Room Features A Stunning Stone Fireplace And Wet Bar. A Newly Renovated Walkout Basement Offering A Spacious Recreation Room, A Sizable Bedroom, A Bath, And A Family-Sized Kitchen Is A Versatile Space Suitable For An In-Law Suite. With Over 6100 Sq Ft Of Living Space Surrounded By Nature, The Residence Provides Access To 25 Acres Of Walking Trails, Minutes To Barrie, Costco, Golf Hwy 400 , Hwy 27 **EXTRAS** Geothermal System (Inc. Air Condition) 2023, Newer Windows Main And Second, Drilled Well, Separate 2 Car Detached Garage/ Workshop Total 4 Car Garages, Renovated Baths, Basement 2019.
Property Details
Size
Parking
Lot
Build
Heating & Cooling
Utilities
Ownership Details
Ownership
Taxes
Source
Listing Brokerage
Book A Private Showing
For Sale Nearby
Sold Nearby

- 5
- 4

- 4
- 2
- 3
- 2

- 2,000 - 2,500 Sq. Ft.
- 4
- 4

- 1,500 - 2,000 Sq. Ft.
- 4
- 2

- 4
- 2

- 700 - 1,100 Sq. Ft.
- 2
- 1

- 2
- 1
Listing information provided in part by the Toronto Regional Real Estate Board for personal, non-commercial use by viewers of this site and may not be reproduced or redistributed. Copyright © TRREB. All rights reserved.
Information is deemed reliable but is not guaranteed accurate by TRREB®. The information provided herein must only be used by consumers that have a bona fide interest in the purchase, sale, or lease of real estate.







