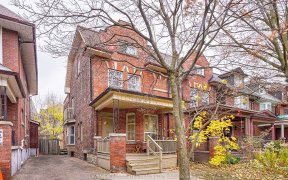


One Of Three Thoughtfully Constructed, Private Condominium Suites. This Architecturally Significant Masterpiece Conveniently Located Just Steps From Bloor Street Encompasses 1886 Interior Square Feet Over Two Luxuriously Appointed Floors Constructed With Only The Finest Of Materials. The Residence Features An Impressive Principal Floor...
One Of Three Thoughtfully Constructed, Private Condominium Suites. This Architecturally Significant Masterpiece Conveniently Located Just Steps From Bloor Street Encompasses 1886 Interior Square Feet Over Two Luxuriously Appointed Floors Constructed With Only The Finest Of Materials. The Residence Features An Impressive Principal Floor With Wall To Wall Exposed Brick, Hydronic Heated Floors And A Breathtaking Open-Riser Staircase. The Modern Kitchen Includes An Expansive Center Island & Top Of The Line Appliances And Seamlessly Integrates Into An Expansive South Facing Living & Dining Room. The Primary Bedroom Retreat Includes A Spa-Like Ensuite Bathroom & Walk-In Closet. The Second Floor Also Houses A Large Additional Bedroom With Its Own Four-Piece Ensuite, Perfect For All Guests Or Family. The Third Floor Provides An Abundance Of Natural Light From A Unique Skylight. This Special Space Includes An Expansive Third Bedroom Bedroom With A Three Piece Ensuite Bathroom As Well As A Large Family Room Which Provides Easy Access To A Breathtaking South-West Facing Private Rooftop Terrace Oasis - Perfect For Summertime Enjoyment & Entertaining! World Class Location. Steps To UofT, Shops Of Bloor, Highly Coveted Restaurants Of Harbord Street, Easy Access To Subway System, Queens Park, Kensington Market, Little Italy, Christie Pits & Bickford Park.
Property Details
Size
Parking
Condo
Condo Amenities
Build
Heating & Cooling
Rooms
Living
21′6″ x 16′8″
Dining
21′6″ x 16′8″
Kitchen
21′6″ x 16′8″
Br
11′2″ x 10′4″
2nd Br
10′3″ x 10′6″
3rd Br
15′3″ x 16′6″
Ownership Details
Ownership
Condo Policies
Taxes
Condo Fee
Source
Listing Brokerage
For Sale Nearby
Sold Nearby

- 5
- 3

- 6
- 3

- 8
- 3

- 4
- 4

- 1,100 - 1,500 Sq. Ft.
- 3
- 2

- 3
- 2

- 6
- 5

- 1,500 - 2,000 Sq. Ft.
- 3
- 3
Listing information provided in part by the Toronto Regional Real Estate Board for personal, non-commercial use by viewers of this site and may not be reproduced or redistributed. Copyright © TRREB. All rights reserved.
Information is deemed reliable but is not guaranteed accurate by TRREB®. The information provided herein must only be used by consumers that have a bona fide interest in the purchase, sale, or lease of real estate.








