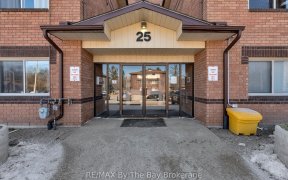
3 - 52 Shadowood Rd
Shadowood Rd, Timberwalk, Barrie, ON, L4N 7K6



Top 5 Reasons You Will Love This Condo: 1) 2-Storey Unit Includes 3 Bedrooms And In-Suite Laundry Providing Additional Storage Space 2) Low-Maintenance Living With Ceramic Tile And Laminate Flooring Throughout 3) Functional Layout With Sunlit Principal Rooms 4) Great On-Site Amenities Creating An Ideal Opportunity For The First-Time Buyer...
Top 5 Reasons You Will Love This Condo: 1) 2-Storey Unit Includes 3 Bedrooms And In-Suite Laundry Providing Additional Storage Space 2) Low-Maintenance Living With Ceramic Tile And Laminate Flooring Throughout 3) Functional Layout With Sunlit Principal Rooms 4) Great On-Site Amenities Creating An Ideal Opportunity For The First-Time Buyer Or Family 5) Prime Commuter Location With Access To Highway 400 And The Benefit Of Being Near Many Amenities. Inclusions: All Existing Appliances, Existing Light Fixtures. Exclusions: Electric Fireplace, Curtains.
Property Details
Size
Parking
Build
Rooms
Kitchen
7′10″ x 8′9″
Dining
17′6″ x 23′3″
Laundry
7′11″ x 8′9″
Prim Bdrm
11′3″ x 11′6″
Br
8′1″ x 11′7″
Br
8′9″ x 7′9″
Ownership Details
Ownership
Condo Policies
Taxes
Condo Fee
Source
Listing Brokerage
For Sale Nearby
Sold Nearby

- 2
- 1

- 2
- 1

- 3
- 1

- 3
- 1

- 3

- 3
- 1

- 1
- 1
- 1
- 1
Listing information provided in part by the Toronto Regional Real Estate Board for personal, non-commercial use by viewers of this site and may not be reproduced or redistributed. Copyright © TRREB. All rights reserved.
Information is deemed reliable but is not guaranteed accurate by TRREB®. The information provided herein must only be used by consumers that have a bona fide interest in the purchase, sale, or lease of real estate.







