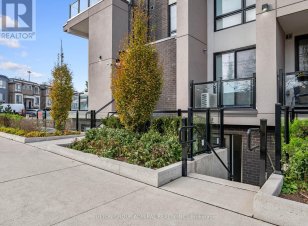
3 - 16 Marquette Ave
Marquette Ave, North York, Toronto, ON, M6A 1X9



Calling all first-time home buyers! Step into 16 Marquette Ave #3, a stylish and upgraded 1+1 bed, 1-bath stacked condo townhouse by KUBO Development and Fieldgate located on a quiet cul-de-sac in Toronto's affluent Lawrence Manor neighbourhood. With over 500 sq. ft. of living space offering modern laminate flooring throughout, with... Show More
Calling all first-time home buyers! Step into 16 Marquette Ave #3, a stylish and upgraded 1+1 bed, 1-bath stacked condo townhouse by KUBO Development and Fieldgate located on a quiet cul-de-sac in Toronto's affluent Lawrence Manor neighbourhood. With over 500 sq. ft. of living space offering modern laminate flooring throughout, with ceramic tile in the bathroom and a sleek backsplash that adds a contemporary touch. Multi-functional expansive den is separate from the living space and can be used as a second sleeping space or home office. Located in the desirable Bathurst and Wilson area, this home is just minutes from Highway 401, a TTC bus stop to Bathurst Station, and a wide range of shopping, dining, and leisure options, including Yorkdale Shopping Centre, Costco, and Lawrence Plaza. Enjoy nearby parks like Elijah Park and Baycrest Park, and benefit from excellent schools in the area, such as St. Margaret Catholic School and Ledbury Park Elementary. With its convenient location and thoughtful upgrades, this home is perfect for first-time buyers or growing families. **EXTRAS** *Listing contains virtually staged photos* (id:54626)
Additional Media
View Additional Media
Property Details
Size
Parking
Build
Heating & Cooling
Rooms
Foyer
4′3″ x 8′0″
Living room
9′9″ x 8′1″
Dining room
9′5″ x 10′6″
Kitchen
9′5″ x 10′6″
Primary Bedroom
9′4″ x 9′8″
Den
8′7″ x 9′6″
Ownership Details
Ownership
Condo Fee
Book A Private Showing
For Sale Nearby
Sold Nearby

- 500 - 599 Sq. Ft.
- 1
- 1

- 1,000 - 1,199 Sq. Ft.
- 2
- 2

- 1,200 - 1,399 Sq. Ft.
- 3
- 2

- 0 - 499 Sq. Ft.
- 1

- 1,200 - 1,399 Sq. Ft.
- 1
- 2

- 1,200 - 1,399 Sq. Ft.
- 2
- 2

- 1,200 - 1,399 Sq. Ft.
- 3
- 2

- 500 - 599 Sq. Ft.
- 1
- 1
The trademarks REALTOR®, REALTORS®, and the REALTOR® logo are controlled by The Canadian Real Estate Association (CREA) and identify real estate professionals who are members of CREA. The trademarks MLS®, Multiple Listing Service® and the associated logos are owned by CREA and identify the quality of services provided by real estate professionals who are members of CREA.








