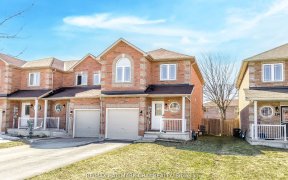


2 Bdrm Multi-Level Stacked Condo Townhouse. Open Concept On Main, 2 Piece Bath, W/O To Private Balcony; Perfect For Entertaining. Upper Level- 2 Xl Bedrooms With W/I Closets, 4 Piece Bath Oversized Vanity. Many Windows - Tons Of Natural Light. Overlooks Playground. Other Attributes Hardwood Floors On Main, Security Cameras On Grounds,...
2 Bdrm Multi-Level Stacked Condo Townhouse. Open Concept On Main, 2 Piece Bath, W/O To Private Balcony; Perfect For Entertaining. Upper Level- 2 Xl Bedrooms With W/I Closets, 4 Piece Bath Oversized Vanity. Many Windows - Tons Of Natural Light. Overlooks Playground. Other Attributes Hardwood Floors On Main, Security Cameras On Grounds, Pet And Family Friendly. Exclusive Parking Spot #14. Amazing Location, Close To College, Rvh, Hwy400 & All Amenities.
Property Details
Size
Parking
Rooms
Living
11′1″ x 14′8″
Dining
9′1″ x 6′9″
Kitchen
8′9″ x 8′5″
Laundry
4′9″ x 8′7″
Bathroom
4′10″ x 5′2″
Prim Bdrm
20′9″ x 14′11″
Ownership Details
Ownership
Condo Policies
Taxes
Condo Fee
Source
Listing Brokerage
For Sale Nearby
Sold Nearby

- 2
- 2

- 2
- 2

- 2
- 2

- 2
- 2

- 2
- 2

- 1,200 - 1,399 Sq. Ft.
- 3
- 2

- 1,200 - 1,399 Sq. Ft.
- 3
- 2

- 3
- 2
Listing information provided in part by the Toronto Regional Real Estate Board for personal, non-commercial use by viewers of this site and may not be reproduced or redistributed. Copyright © TRREB. All rights reserved.
Information is deemed reliable but is not guaranteed accurate by TRREB®. The information provided herein must only be used by consumers that have a bona fide interest in the purchase, sale, or lease of real estate.








