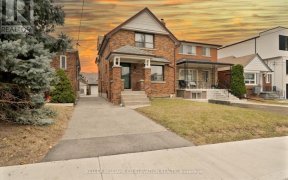
2C Fairleigh Crescent
Fairleigh Crescent, York, Toronto, ON, M6C 3R8



A+ Location! Your Entry Into Forest Hill North Living In Quiet Family-Friendly Neighbourhood. Fabulous Schools (Eg:West Prep). Steps To Eglinton Subway & Cedarvale Stn, Beth Sholom Synagogue. Easy Access To Hwy 401 & min away from the Beltline Trail and Cedarvale Park".. Like a Semi with 1890sqft of living space. Best Corner unit in the...
A+ Location! Your Entry Into Forest Hill North Living In Quiet Family-Friendly Neighbourhood. Fabulous Schools (Eg:West Prep). Steps To Eglinton Subway & Cedarvale Stn, Beth Sholom Synagogue. Easy Access To Hwy 401 & min away from the Beltline Trail and Cedarvale Park".. Like a Semi with 1890sqft of living space. Best Corner unit in the complex.Open concept dining/living & kitchen by Paris - granite countertops, gas stove & S/S appliances. 2nd floor is set up with a bdrm & family room (can easily be converted back to a bedroom if needed, by simply adding a wall/door entrance into the room). The principal bedroom on the 3rd is a suite on its own with a closet plus bonus built-ins. A spa-like 5 piece ensuite & private balcony complete this floor. There's a 3rd bdrm on the lower level (above grade), currently used as a gym. 1 car Parking in the attached garage with plenty of storage & direct access to the lower level. Extra parking available on Fairleigh Cres. with a street permit Rooftop Oasis great for parties With Salt Water Hot Tub and Stunning views of the Sunset and the CN Tower. High Ceilings, Pot lights, Two Balconies, Plenty of Storage
Property Details
Size
Parking
Build
Heating & Cooling
Utilities
Rooms
Foyer
6′8″ x 10′4″
Living
11′9″ x 19′4″
Dining
11′9″ x 19′4″
2nd Br
10′6″ x 10′8″
Family
9′6″ x 16′4″
Prim Bdrm
17′4″ x 19′4″
Ownership Details
Ownership
Taxes
Source
Listing Brokerage
For Sale Nearby
Sold Nearby

- 3
- 2

- 3
- 2

- 1,100 - 1,500 Sq. Ft.
- 3
- 3

- 3
- 2

- 3
- 3

- 2
- 3

- 1,500 - 2,000 Sq. Ft.
- 3
- 3

- 5
- 4
Listing information provided in part by the Toronto Regional Real Estate Board for personal, non-commercial use by viewers of this site and may not be reproduced or redistributed. Copyright © TRREB. All rights reserved.
Information is deemed reliable but is not guaranteed accurate by TRREB®. The information provided herein must only be used by consumers that have a bona fide interest in the purchase, sale, or lease of real estate.







