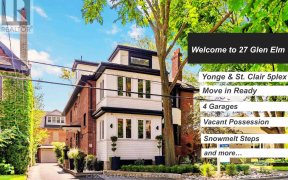
2A Oriole Gardens
Oriole Gardens, Midtown, Toronto, ON, M4V 1V7



Feels like a semi! Rare offering! Beautiful 3-bed, 4-bath sun filled home nestled in the prestigious Yonge & St. Clair neighbourhood. This elegant residence boasts timeless charm and modern comforts making it a dream home for those seeking classic luxury in a vibrant urban setting in the heart of Toronto. Perfect layout & flow for both...
Feels like a semi! Rare offering! Beautiful 3-bed, 4-bath sun filled home nestled in the prestigious Yonge & St. Clair neighbourhood. This elegant residence boasts timeless charm and modern comforts making it a dream home for those seeking classic luxury in a vibrant urban setting in the heart of Toronto. Perfect layout & flow for both family and entertaining with high ceilings, tasteful detailed moldings, spacious principal rooms/bedrooms and a cozy Lower Level with spacious Laundry Room. The Main Floor has walk-outs from the Kitchen and Living Room to 2 private urban gardens, providing a tranquil oasis amidst the bustling cityscape. 2 car parking with coveted 1 car garage. Walk to all of TO's finest local restaurants, shopping, public & private schools, parks, ravine trail system, places of Worship, public transportation and more. Living room & basement reno and built-ins (2005). Gas Fireplaces (2005) Kitchen, powder room & heated floor in foyer (2019). New windows (2nd level) and new front door (2022). New furnace and A/C (2023). Alarm System (2023) assumable.
Property Details
Size
Parking
Build
Heating & Cooling
Utilities
Rooms
Living
17′3″ x 23′7″
Dining
10′9″ x 13′11″
Kitchen
12′9″ x 22′5″
Foyer
22′0″ x 16′10″
Powder Rm
6′11″ x 3′0″
Prim Bdrm
15′5″ x 15′0″
Ownership Details
Ownership
Taxes
Source
Listing Brokerage
For Sale Nearby
Sold Nearby

- 3
- 3

- 4200 Sq. Ft.
- 6
- 6

- 1,500 - 2,000 Sq. Ft.
- 3
- 4

- 5
- 3

- 4
- 7

- 5000 Sq. Ft.
- 4
- 7

- 5000 Sq. Ft.
- 5
- 7

- 5
- 4
Listing information provided in part by the Toronto Regional Real Estate Board for personal, non-commercial use by viewers of this site and may not be reproduced or redistributed. Copyright © TRREB. All rights reserved.
Information is deemed reliable but is not guaranteed accurate by TRREB®. The information provided herein must only be used by consumers that have a bona fide interest in the purchase, sale, or lease of real estate.







