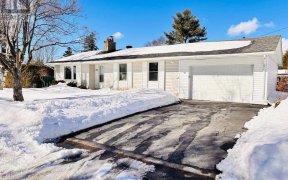


OPEN HOUSE Sunday Jan 21 2-4PM - Home seekers & investors, add this to your wish list! This sought after fully upgraded 4 bed 2 bath bungalow is for you! Enjoy the completely renovated open-concept kitchen feat. a spacious island, quartz countertops, slow close doors & new appliances (‘22). No stairs needed: The main level which is...
OPEN HOUSE Sunday Jan 21 2-4PM - Home seekers & investors, add this to your wish list! This sought after fully upgraded 4 bed 2 bath bungalow is for you! Enjoy the completely renovated open-concept kitchen feat. a spacious island, quartz countertops, slow close doors & new appliances (‘22). No stairs needed: The main level which is adorned w/gorgeous laminate flooring throughout, has 3 inviting bedrooms for daily use. The back entrance can facilitate an SDU in the lower level for rental income or have an in-law/nanny suite! You’ll love the expansive lower level w/ an additional bedroom & versatile rec room while indulging in the spa-like bathroom oasis feat. a gigantic soaker tub. Step into the fully fenced backyard (‘21), perfect for those big gatherings feat. a quality entertainment-sized deck & enough extra green space for those gardening projects! Roof ‘22, furnace ‘17, newer windows. Message Patrick for the full upgrades list & book your appt. today!
Property Details
Size
Parking
Lot
Build
Heating & Cooling
Utilities
Rooms
Living Rm
12′6″ x 14′11″
Dining Rm
10′0″ x 10′10″
Kitchen
10′10″ x 11′1″
Primary Bedrm
11′7″ x 13′10″
Bedroom
9′9″ x 12′5″
Bedroom
8′10″ x 10′9″
Ownership Details
Ownership
Taxes
Source
Listing Brokerage
For Sale Nearby
Sold Nearby

- 4
- 2

- 4
- 2

- 3
- 2

- 5
- 4

- 4
- 3

- 5
- 2

- 5
- 4

- 4
- 2
Listing information provided in part by the Ottawa Real Estate Board for personal, non-commercial use by viewers of this site and may not be reproduced or redistributed. Copyright © OREB. All rights reserved.
Information is deemed reliable but is not guaranteed accurate by OREB®. The information provided herein must only be used by consumers that have a bona fide interest in the purchase, sale, or lease of real estate.








