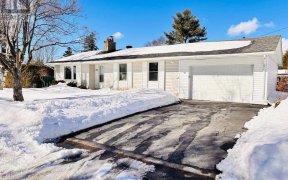


Discover the epitome of comfortable living in this 3-bedroom, 3 full bathroom home that offers a harmonious blend of elegance and modern comfort. Nestled in a desirable neighborhood, this home boasts captivating features including skylights that bathe the interiors in natural light, a stunning primary ensuite that offers a private retreat...
Discover the epitome of comfortable living in this 3-bedroom, 3 full bathroom home that offers a harmonious blend of elegance and modern comfort. Nestled in a desirable neighborhood, this home boasts captivating features including skylights that bathe the interiors in natural light, a stunning primary ensuite that offers a private retreat and a walk-in closet, gleaming hardwood floors that add warmth and charm, abundance of built-in cabinets ensures convenience and organization, and a convenient wet bar in the basement for entertaining guests. Updates include overlay granite in kitchen (2017), lower 3-piece bath (2017), laminate flooring in studio (2017 *hardwood underneath) bamboo flooring in primary bedroom (2017), A/C 2022, window in basement bathroom (2022), laminate flooring in basement (2017). Experience comfort, style, and convenience in one remarkable home. Book your private tour today! See attachments for the inclusion list.
Property Details
Size
Parking
Lot
Build
Heating & Cooling
Utilities
Rooms
Living Rm
10′7″ x 13′5″
Primary Bedrm
12′0″ x 12′4″
Dining Rm
7′10″ x 11′11″
Kitchen
12′0″ x 13′6″
Family Rm
11′7″ x 15′5″
Bedroom
9′10″ x 12′3″
Ownership Details
Ownership
Taxes
Source
Listing Brokerage
For Sale Nearby
Sold Nearby

- 4
- 2

- 3
- 3

- 4
- 2

- 4
- 3

- 4
- 3

- 3
- 3

- 4
- 3

- 4
- 2
Listing information provided in part by the Ottawa Real Estate Board for personal, non-commercial use by viewers of this site and may not be reproduced or redistributed. Copyright © OREB. All rights reserved.
Information is deemed reliable but is not guaranteed accurate by OREB®. The information provided herein must only be used by consumers that have a bona fide interest in the purchase, sale, or lease of real estate.








