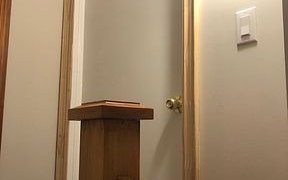


Absolutely stunning fully renovated Century Home in prime neighbourhood! This home is to be featured on A&E network's "Property Virgins" on national TV. This home is a must see, will not last and accepting offers anytime! Welcome to 299 Mary St N - this home features 10ft ceilings and a custom touch by designer Arin McQuaid. Open concept...
Absolutely stunning fully renovated Century Home in prime neighbourhood! This home is to be featured on A&E network's "Property Virgins" on national TV. This home is a must see, will not last and accepting offers anytime! Welcome to 299 Mary St N - this home features 10ft ceilings and a custom touch by designer Arin McQuaid. Open concept living room which flows into dining room and leads to a French door private walk-out to fully fenced yard. Kitchen completely designed for entertaining and functionality and boasts granite counters, custom cabinets and new backsplash. Main floor also features a brand new 2pc bathroom for convenience. Follow the wood staircase to 3 full sized bedrooms plus a 5pc bath with plank flooring. If you want century charm with that modern touch - you will love this home!! It doesn't end yet...all new appliances, brand new windows, new cedar shake roof, all new doors including w/o. Freshly painted top to bottom. New flooring, new Colonial front porch for great sunsets. new owned gas furnace, central air & HWT
Property Details
Size
Parking
Build
Heating & Cooling
Utilities
Rooms
Kitchen
10′4″ x 20′3″
Dining
10′4″ x 20′3″
Living
10′4″ x 20′3″
Prim Bdrm
8′11″ x 14′0″
2nd Br
8′4″ x 10′4″
3rd Br
10′0″ x 14′0″
Ownership Details
Ownership
Taxes
Source
Listing Brokerage
For Sale Nearby
Sold Nearby

- 3
- 2

- 4
- 2

- 2
- 1

- 4
- 2

- 3
- 1

- 700 - 1,100 Sq. Ft.
- 3
- 1

- 3
- 1

- 3
- 1
Listing information provided in part by the Toronto Regional Real Estate Board for personal, non-commercial use by viewers of this site and may not be reproduced or redistributed. Copyright © TRREB. All rights reserved.
Information is deemed reliable but is not guaranteed accurate by TRREB®. The information provided herein must only be used by consumers that have a bona fide interest in the purchase, sale, or lease of real estate.








