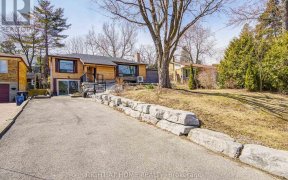


Opportunity Knocks - Ready To Customize Fabulous Location. Raised 3 Bedroom Bungalow On A Premium 60 X 125Ft Lot In The Prime Sought After Neighborhood Of West Rouge Which Offers Parks, Water Front And Nature Trails, Community Rec Center, Tennis Courts, Close To Beach, Schools, Shopping And Easy Access To 401, Go + Ttc. Updated Kitchen,...
Opportunity Knocks - Ready To Customize Fabulous Location. Raised 3 Bedroom Bungalow On A Premium 60 X 125Ft Lot In The Prime Sought After Neighborhood Of West Rouge Which Offers Parks, Water Front And Nature Trails, Community Rec Center, Tennis Courts, Close To Beach, Schools, Shopping And Easy Access To 401, Go + Ttc. Updated Kitchen, Backsplash + Ceramic Tile Floor, Updated Windows Dated 1999, Newer Roof Shingles. Main House Showings Anytime-Bsmt Saturday 2-4 Pm Open House. Fridge, Stove, Washer, Dryer, Built-In Dishwasher, Furnace & Air Cond. System All As-Is, Hwt (Rental). Agents And Seller Do Not Warrant Legal Retrofit Zoning, Electrical, Building Code, Parking Or Other Legal Status Of The Basement Unit.
Property Details
Size
Parking
Rooms
Living
16′11″ x 11′8″
Dining
11′7″ x 7′5″
Kitchen
15′7″ x 12′11″
Prim Bdrm
14′0″ x 10′6″
2nd Br
13′5″ x 10′0″
3rd Br
13′5″ x 8′0″
Ownership Details
Ownership
Taxes
Source
Listing Brokerage
For Sale Nearby
Sold Nearby

- 4
- 2

- 4200 Sq. Ft.
- 6
- 4

- 6
- 3

- 3
- 2

- 3
- 2

- 4
- 3

- 6
- 4

- 4
- 4
Listing information provided in part by the Toronto Regional Real Estate Board for personal, non-commercial use by viewers of this site and may not be reproduced or redistributed. Copyright © TRREB. All rights reserved.
Information is deemed reliable but is not guaranteed accurate by TRREB®. The information provided herein must only be used by consumers that have a bona fide interest in the purchase, sale, or lease of real estate.








