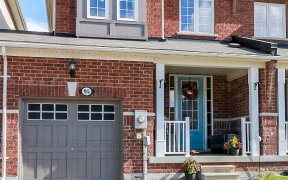Bigger than it looks and move in ready with over 2200 Sqft of finished living space. Open concept layout. Beautiful hardwood floors and corner gas fireplace that looks into the eat in kitchen with granite counters, under counter lighting, gas stove, lots of cupboard space, and breakfast bar. Walk out to deck with large fenced yard and 2...
Bigger than it looks and move in ready with over 2200 Sqft of finished living space. Open concept layout. Beautiful hardwood floors and corner gas fireplace that looks into the eat in kitchen with granite counters, under counter lighting, gas stove, lots of cupboard space, and breakfast bar. Walk out to deck with large fenced yard and 2 sheds that backs onto green space. Gas hook-up for BBQing and new A/C and water heater. 3 spacious bedrooms, master with ensuite and walk in closet. Finished basement features massive rec/game room, full bathroom, gas fireplace, laundry with gas dryer, loads of storage space and separate entrance to back yard. Inside entry to garage which features easily accessible storage loft. This family home has no neighbours on one side and is located within walking distance to parks and schools. Minutes drive to Base Borden, Alliston and Barrie.
Property Details
Size
Parking
Build
Heating & Cooling
Utilities
Rooms
Kitchen
12′10″ x 13′5″
Bathroom
Bathroom
Prim Bdrm
11′11″ x 16′6″
Bathroom
Bathroom
Br
10′10″ x 11′1″
Br
10′8″ x 11′1″
Ownership Details
Ownership
Taxes
Source
Listing Brokerage
For Sale Nearby
Sold Nearby

- 3
- 3

- 1,500 - 2,000 Sq. Ft.
- 4
- 3

- 4
- 3

- 3
- 3

- 3
- 3

- 4
- 3

- 4
- 3

- 4
- 3
Listing information provided in part by the Toronto Regional Real Estate Board for personal, non-commercial use by viewers of this site and may not be reproduced or redistributed. Copyright © TRREB. All rights reserved.
Information is deemed reliable but is not guaranteed accurate by TRREB®. The information provided herein must only be used by consumers that have a bona fide interest in the purchase, sale, or lease of real estate.








