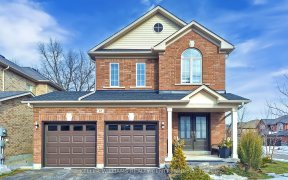


Great Investment Opportunity Zoned Future Development And Is Located Within Bradford's Urban Area. Excellent Renovated 3 +1 Bedroom Bungalow On Scenic 2.86 Acre Property With 272.24 Feet Frontage On High Traffic Yonge Street. Located Close To Residential Development And The Proposed Future Bradford Bypass. Bradford Is A Growing Community...
Great Investment Opportunity Zoned Future Development And Is Located Within Bradford's Urban Area. Excellent Renovated 3 +1 Bedroom Bungalow On Scenic 2.86 Acre Property With 272.24 Feet Frontage On High Traffic Yonge Street. Located Close To Residential Development And The Proposed Future Bradford Bypass. Bradford Is A Growing Community With A Large Diversification Of Commercial And Industrial Land And Developing Residential Community. Includes: S/S Subzero Fridge, S/S Electric Stove, S/S B/I Dw, S/S Wine Fridge, Washer & Dryer, Elf's, Wc, Above Ground Pool & Accessories, Greenhouse, Workshop, Filter System & Water Softener, Cac, Hwt (Owned) Exclude: Shipping Container.
Property Details
Size
Parking
Rooms
Living
14′7″ x 15′0″
Kitchen
11′0″ x 20′10″
Breakfast
Other
Prim Bdrm
10′0″ x 11′0″
2nd Br
9′7″ x 11′7″
3rd Br
8′4″ x 11′2″
Ownership Details
Ownership
Taxes
Source
Listing Brokerage
For Sale Nearby
Sold Nearby

- 3,000 - 3,500 Sq. Ft.
- 4
- 2

- 4
- 2

- 5
- 2

- 4
- 5

- 6
- 4

- 5000 Sq. Ft.
- 5
- 4

- 3
- 3

- 4
- 4
Listing information provided in part by the Toronto Regional Real Estate Board for personal, non-commercial use by viewers of this site and may not be reproduced or redistributed. Copyright © TRREB. All rights reserved.
Information is deemed reliable but is not guaranteed accurate by TRREB®. The information provided herein must only be used by consumers that have a bona fide interest in the purchase, sale, or lease of real estate.








