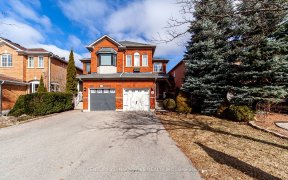


Luxury Showpiece!!Stylish Home On A Premium South Facing 40 Width Lot Backing Onto Park!Open Concept 4 Bedrooms*Finished Basement W/Seperate Entrance*Luxury Kitchen Will Awe You*Huge Granite Waterfall Island*Quartz Countertop*Porcelain Backsplash*S/S Appliances!18*36 Porcelain Flrs*Pot Lights*Hardwood Flrs Throughout* Upgraded Staircase...
Luxury Showpiece!!Stylish Home On A Premium South Facing 40 Width Lot Backing Onto Park!Open Concept 4 Bedrooms*Finished Basement W/Seperate Entrance*Luxury Kitchen Will Awe You*Huge Granite Waterfall Island*Quartz Countertop*Porcelain Backsplash*S/S Appliances!18*36 Porcelain Flrs*Pot Lights*Hardwood Flrs Throughout* Upgraded Staircase W/Glass Railing(2019)*Upgraded Ensuite(2019) W/Framelss Glass&Porcelain Flrs*Stamped Concrete Front/Side/Back. High-End Garage Doors(2019)!New Ensuite(2019)!New Modern Stairs(2019)!Garage Access! Kitchenette In Fin Bsmnt W/Fridge & Stove!Steps To Newly Built Rutherford Go Stations!Hwt Rental.New Furnace(2021).Ac.Exclude Dining Room Light Fixture.
Property Details
Size
Parking
Rooms
Living
11′0″ x 13′3″
Dining
11′2″ x 11′9″
Kitchen
16′0″ x 16′1″
Family
12′1″ x 15′10″
Prim Bdrm
14′6″ x 17′10″
2nd Br
12′0″ x 12′11″
Ownership Details
Ownership
Taxes
Source
Listing Brokerage
For Sale Nearby
Sold Nearby

- 5
- 4

- 1,500 - 2,000 Sq. Ft.
- 3
- 4

- 2,500 - 3,000 Sq. Ft.
- 5
- 6

- 3
- 4

- 1900 Sq. Ft.
- 3
- 4

- 4
- 3

- 1,500 - 2,000 Sq. Ft.
- 3
- 3

- 3000 Sq. Ft.
- 4
- 4
Listing information provided in part by the Toronto Regional Real Estate Board for personal, non-commercial use by viewers of this site and may not be reproduced or redistributed. Copyright © TRREB. All rights reserved.
Information is deemed reliable but is not guaranteed accurate by TRREB®. The information provided herein must only be used by consumers that have a bona fide interest in the purchase, sale, or lease of real estate.








