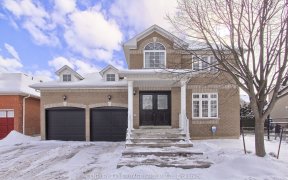


Dont Miss Out This Gorgeous, Bright Unit Located In One Of The Best Communities- Woodland Hill. This Home Features Lots Of Upgrades: Upgraded Kitchen With A Quartz Countertop(2020) &Large Breakfast Area Overlooking The Custom Build Patio & Gazebo , S/S Range Hood Countertop,Artika Smart Lighting On Main Floor(Kitchen), Good-Sized...
Dont Miss Out This Gorgeous, Bright Unit Located In One Of The Best Communities- Woodland Hill. This Home Features Lots Of Upgrades: Upgraded Kitchen With A Quartz Countertop(2020) &Large Breakfast Area Overlooking The Custom Build Patio & Gazebo , S/S Range Hood Countertop,Artika Smart Lighting On Main Floor(Kitchen), Good-Sized Bedrooms With Large Closets & B/I Organizers -Large Prime Bd, W/I B/I Organizer, Upgraded Bathrooms(2016), Pot Lights(Bsmnt);Etc., Clean Air Module.,No Sidewalk., Easy Access Hwys, Steps To Plazas,Schools.Move In Ready!!! Smart House- Nest:Smoke Detector, Thermostat,Door Ring Bell Camera; Basement(Hidden Storage Place);
Property Details
Size
Parking
Build
Heating & Cooling
Utilities
Rooms
Breakfast
17′3″ x 10′0″
Kitchen
17′3″ x 10′0″
Family
9′6″ x 15′9″
Prim Bdrm
13′3″ x 14′8″
2nd Br
10′7″ x 12′0″
3rd Br
10′11″ x 11′3″
Ownership Details
Ownership
Taxes
Source
Listing Brokerage
For Sale Nearby
Sold Nearby

- 1,100 - 1,500 Sq. Ft.
- 3
- 3

- 3
- 3

- 1,500 - 2,000 Sq. Ft.
- 4
- 4

- 4
- 3

- 1,500 - 2,000 Sq. Ft.
- 3
- 3

- 3
- 3

- 3
- 4

- 3
- 3
Listing information provided in part by the Toronto Regional Real Estate Board for personal, non-commercial use by viewers of this site and may not be reproduced or redistributed. Copyright © TRREB. All rights reserved.
Information is deemed reliable but is not guaranteed accurate by TRREB®. The information provided herein must only be used by consumers that have a bona fide interest in the purchase, sale, or lease of real estate.








