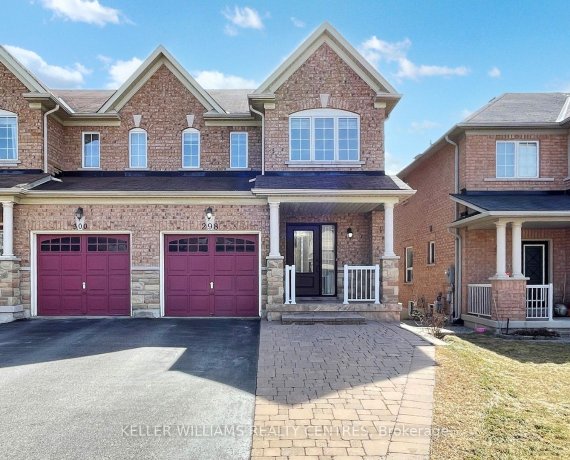
298 Lauderdale Dr
Lauderdale Dr, Patterson, Vaughan, ON, L6A 0N7



This open concept house with walk out finished basement is full of natural light, warmth and welcoming atmosphere. Step into the heart of the home, the kitchen with limestone flooring, large window above the sink and oak cabinets; spacious and bright breakfast area with walkout door to the balcony perfect for enjoying your morning... Show More
This open concept house with walk out finished basement is full of natural light, warmth and welcoming atmosphere. Step into the heart of the home, the kitchen with limestone flooring, large window above the sink and oak cabinets; spacious and bright breakfast area with walkout door to the balcony perfect for enjoying your morning coffee. Adjacent to the kitchen and breakfast area, the formal dining room, combined with spacious living area. Open concept adding elegance and endless possibilities for your furniture arrangements. Beautiful oak stairs are leading to the second floor ending on bright and spacious landing. Retreat to the primary bedroom with walk-in closet and luxurious four-piece ensuite with ceramic soaker tub and glass shower. The second bedroom offers ample space and has a large closet as well as a large window. The third bedroom is custom designed for a little one starts from the walls to the closet and has two windows. This house has a walk out finished basement which could be rented out, used for guests or simply potentially remodelled. Property located on the side of the street without sidewalk which gives opportunity to park three cars on driveway. Conveniently located near parks, shopping, schools, hospital, library, rec centres, GO and public transit, this house offering living at its finest, combining modern comfort and unparalleled convenience.
Additional Media
View Additional Media
Property Details
Size
Parking
Build
Heating & Cooling
Utilities
Ownership Details
Ownership
Taxes
Source
Listing Brokerage
Book A Private Showing
For Sale Nearby
Sold Nearby

- 3
- 4

- 3
- 4

- 1,500 - 2,000 Sq. Ft.
- 4
- 4

- 3
- 4

- 3
- 3

- 4
- 3

- 3
- 4

- 4
- 3
Listing information provided in part by the Toronto Regional Real Estate Board for personal, non-commercial use by viewers of this site and may not be reproduced or redistributed. Copyright © TRREB. All rights reserved.
Information is deemed reliable but is not guaranteed accurate by TRREB®. The information provided herein must only be used by consumers that have a bona fide interest in the purchase, sale, or lease of real estate.







