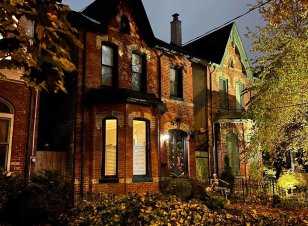
298 Berkeley St
Berkeley St, Downtown Toronto, Toronto, ON, M5A 2X5



Welcome to this rare and charming detached Victorian home located in the heart of Old Cabbagetown. This meticulously preserved gem features stunning original stained glass doors, soaring 12-foot ceilings, a grand sweeping staircase, laneway housing potential, and a large wood-burning fireplace, all set within spacious and inviting rooms... Show More
Welcome to this rare and charming detached Victorian home located in the heart of Old Cabbagetown. This meticulously preserved gem features stunning original stained glass doors, soaring 12-foot ceilings, a grand sweeping staircase, laneway housing potential, and a large wood-burning fireplace, all set within spacious and inviting rooms (living room is 30ft long!). Perfect for entertainers, the large chefs kitchen offers accordion doors that open to the backyard, creating a seamless indoor/outdoor flow for effortless gatherings. Upstairs, the sun-drenched primary suite boasts a walk-in closet and an en suite bath. Two additional bedrooms provide versatile options for a kids' room, office, or guest accommodations.The expansive unfinished basement offers incredible potential, currently serving as ample storage space. The detached two-car garage is a true highlight, with the exciting possibility for a laneway house. Located just steps away from parks, cafes, restaurants, and transit, this home combines the convenience of urban living with the serenity of a tree-lined street. Don't miss your chance to own a piece of Toronto history this home is truly a must-see! (id:54626)
Additional Media
View Additional Media
Property Details
Size
Parking
Lot
Build
Heating & Cooling
Utilities
Rooms
Primary Bedroom
12′9″ x 15′9″
Bedroom 2
10′0″ x 13′10″
Bedroom 3
8′5″ x 10′0″
Office
6′2″ x 7′6″
Laundry room
12′7″ x 27′11″
Other
18′8″ x 30′3″
Ownership Details
Ownership
Book A Private Showing
For Sale Nearby
Sold Nearby

- 3
- 3

- 4
- 3

- 1,500 - 2,000 Sq. Ft.
- 4
- 3

- 5
- 3

- 2,000 - 2,500 Sq. Ft.
- 3
- 2

- 2,000 - 2,500 Sq. Ft.
- 3
- 2

- 4
- 4

- 4
- 3
The trademarks REALTOR®, REALTORS®, and the REALTOR® logo are controlled by The Canadian Real Estate Association (CREA) and identify real estate professionals who are members of CREA. The trademarks MLS®, Multiple Listing Service® and the associated logos are owned by CREA and identify the quality of services provided by real estate professionals who are members of CREA.








