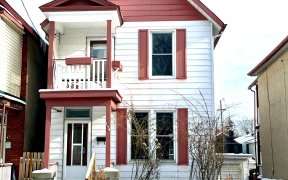


Flooring: Tile, Beautifully maintained 3 bed+ loft and den with two full bathrooms and a detached garage provides 4 floors of living space in the heart of Centretown. Located on a quiet, one-way family-friendly street, this semi-detached home is close to everything! On the main floor is the living room, dining room, open concept kitchen...
Flooring: Tile, Beautifully maintained 3 bed+ loft and den with two full bathrooms and a detached garage provides 4 floors of living space in the heart of Centretown. Located on a quiet, one-way family-friendly street, this semi-detached home is close to everything! On the main floor is the living room, dining room, open concept kitchen and mudroom leading to the backyard deck. The second floor has three good-sized bedrooms and a recently updated bathroom. On the third floor is a finished loft space with loads of storage- great for an office, art studio or whatever tickles your fancy. The finished basement has a den/workout room, full bathroom and laundry/utility room. The backyard has a large deck and separate detached oversized garage that could be used for parking, storage or renovated to your liking. One parking spot at the front of the house, plus 2 in the back via shared drive-way. This great home is walking distance to all Centretown has to offer- shops, restaurants, parks and universities., Flooring: Hardwood, Flooring: Laminate
Property Details
Size
Parking
Build
Heating & Cooling
Utilities
Rooms
Living Room
10′10″ x 14′1″
Dining Room
9′7″ x 11′3″
Kitchen
10′3″ x 14′8″
Mud Room
6′4″ x 7′10″
Primary Bedroom
10′8″ x 14′8″
Bedroom
8′9″ x 10′6″
Ownership Details
Ownership
Taxes
Source
Listing Brokerage
For Sale Nearby
Sold Nearby

- 3
- 3

- 3
- 2

- 3
- 2

- 4
- 3

- 5
- 4

- 4
- 2

- 3
- 2

- 2
- 2
Listing information provided in part by the Ottawa Real Estate Board for personal, non-commercial use by viewers of this site and may not be reproduced or redistributed. Copyright © OREB. All rights reserved.
Information is deemed reliable but is not guaranteed accurate by OREB®. The information provided herein must only be used by consumers that have a bona fide interest in the purchase, sale, or lease of real estate.








