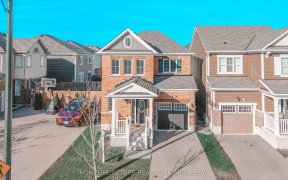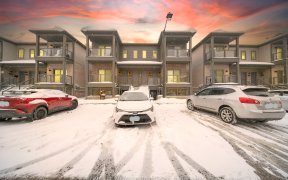
296 Shady Glen Cres
Shady Glen Cres, Rosenburg, Kitchener, ON, N2R 0J8



Prestigious Neighborhood In Kitchener Has 4 Bedroom House All Brick, Double Garage, 9 Ft Ceiling Throughout The Main Floor. Granite Countertops In The Kitchen, Stainless Steel Appliances /Extended Cupboards. Office On Main Floor, Family Room And Laundry On 2nd Flr, 3 Other Good Size Bedrooms ,Deck Overlooking To Green Belt , Walkout...
Prestigious Neighborhood In Kitchener Has 4 Bedroom House All Brick, Double Garage, 9 Ft Ceiling Throughout The Main Floor. Granite Countertops In The Kitchen, Stainless Steel Appliances /Extended Cupboards. Office On Main Floor, Family Room And Laundry On 2nd Flr, 3 Other Good Size Bedrooms ,Deck Overlooking To Green Belt , Walkout Basement Waiting For Your Imagination. Access From Garage To Home, Tankless Water Tank. Great Location! Includes: S/S Gas Stove, S/S Fridge , Dishwasher , Washer Dryer, Tankless Water Tank ,Ac . All Elf's , Window Coverings, Walkout Basement For Entertainment , Access To Backyard. Extended Kitchen Cabinets , Great Layout.
Property Details
Size
Parking
Build
Rooms
Living
12′0″ x 15′10″
Den
6′7″ x 9′6″
Kitchen
12′4″ x 11′8″
Family
11′10″ x 17′1″
Prim Bdrm
11′6″ x 17′10″
2nd Br
9′10″ x 10′0″
Ownership Details
Ownership
Taxes
Source
Listing Brokerage
For Sale Nearby
Sold Nearby

- 2,500 - 3,000 Sq. Ft.
- 3
- 3

- 2,000 - 2,500 Sq. Ft.
- 3
- 3

- 1,500 - 2,000 Sq. Ft.
- 3
- 3

- 4
- 4

- 1,500 - 2,000 Sq. Ft.
- 5
- 4

- 3,000 - 3,500 Sq. Ft.
- 4
- 4

- 2,000 - 2,500 Sq. Ft.
- 4
- 3

- 3
- 3
Listing information provided in part by the Toronto Regional Real Estate Board for personal, non-commercial use by viewers of this site and may not be reproduced or redistributed. Copyright © TRREB. All rights reserved.
Information is deemed reliable but is not guaranteed accurate by TRREB®. The information provided herein must only be used by consumers that have a bona fide interest in the purchase, sale, or lease of real estate.







