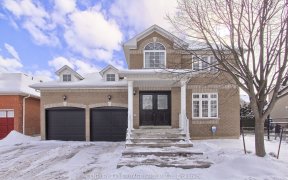


Fantastic 3 bedroom 3 bathroom home. Great location and neighbourhood. The main floor offers a spacious kitchen and dining area with a convenient 2 piece powder room and living room facing the front. On the second floor, you shall find 3 spacious bedrooms with a very large walk in closet in the primary bedroom, along with a 4 piece...
Fantastic 3 bedroom 3 bathroom home. Great location and neighbourhood. The main floor offers a spacious kitchen and dining area with a convenient 2 piece powder room and living room facing the front. On the second floor, you shall find 3 spacious bedrooms with a very large walk in closet in the primary bedroom, along with a 4 piece ensuite. House is a located on a quiet friendly street that is walking distance to schools, parks, shopping, and easy highway access. 1488 Sq ft as per builders sketch.
Property Details
Size
Parking
Build
Heating & Cooling
Utilities
Rooms
Living
9′7″ x 15′11″
Kitchen
7′11″ x 10′0″
Dining
10′0″ x 15′7″
Prim Bdrm
13′4″ x 14′1″
2nd Br
10′7″ x 12′0″
3rd Br
9′2″ x 10′11″
Ownership Details
Ownership
Taxes
Source
Listing Brokerage
For Sale Nearby
Sold Nearby

- 3
- 3

- 3
- 3

- 1,500 - 2,000 Sq. Ft.
- 4
- 4

- 4
- 3

- 1,500 - 2,000 Sq. Ft.
- 3
- 3

- 3
- 3

- 3
- 4

- 3
- 3
Listing information provided in part by the Toronto Regional Real Estate Board for personal, non-commercial use by viewers of this site and may not be reproduced or redistributed. Copyright © TRREB. All rights reserved.
Information is deemed reliable but is not guaranteed accurate by TRREB®. The information provided herein must only be used by consumers that have a bona fide interest in the purchase, sale, or lease of real estate.








