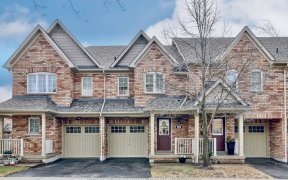
296 Fritillary St
Fritillary St, South West Oakville, Oakville, ON, L6L 6W7



Elegant, Immaculate, Designer's Touch Evident Here. Welcome To This Spacious 4-Bedroom In One Of The Gta's Most Desirable Lakeside Community Of Lakeshore Woods. Newly Refinished Hardwood Flooring, Beautifully Appointed And Newly Updated Staircase With New Carpet Runner. Absolutely Outstanding Gourmet Kitchen! Bright And White Cabinetry,...
Elegant, Immaculate, Designer's Touch Evident Here. Welcome To This Spacious 4-Bedroom In One Of The Gta's Most Desirable Lakeside Community Of Lakeshore Woods. Newly Refinished Hardwood Flooring, Beautifully Appointed And Newly Updated Staircase With New Carpet Runner. Absolutely Outstanding Gourmet Kitchen! Bright And White Cabinetry, Quartz Countertops, Dramatic Backsplash, High-End Jennair Appliances, And Fantastic Eat-In Booth. Kitchen Opens To Fantastic Family Room With Gorgeous Built-In Wall Unit. Main Floor Also Features A Formal Dining Room And Living Room Complete With Outstanding Window Coverings And Black-Out Blinds. Skylight In Upper Hallway Allows Loads Of Natural Light To Stream In All Day Long. Backyard Becomes Perfectly Private In The Summer Months With Trees Grown In And Soaring Decorative Grasses Creating A Privacy Screen. Professionally Landscaped Front And Backyards, Including Stone Driveway And Composite Back Deck. Close To Parks, Shopping, Lake, Transit. Inclusions: Jennair: Fridge,Cooktop/Wall Oven/Warming Drawer,Microwave, Rangehood, Miele D/W, Whirlpool W/D, Api Alarm System Hardware, Cvac And Attachments,Gdo + 1 Remote, All Light Fixtures, All Window Coverings, Black-Out Blinds.
Property Details
Size
Parking
Build
Rooms
Foyer
Foyer
Kitchen
Kitchen
Breakfast
Other
Family
Family Room
Laundry
Laundry
Prim Bdrm
Primary Bedroom
Ownership Details
Ownership
Taxes
Source
Listing Brokerage
For Sale Nearby

- 3,000 - 3,500 Sq. Ft.
- 5
- 5
Sold Nearby

- 2,500 - 3,000 Sq. Ft.
- 4
- 5

- 3,000 - 3,500 Sq. Ft.
- 4
- 3

- 3,500 - 5,000 Sq. Ft.
- 5
- 4

- 4
- 5

- 4000 Sq. Ft.
- 6
- 5

- 3,000 - 3,500 Sq. Ft.
- 6
- 5

- 2,500 - 3,000 Sq. Ft.
- 4
- 4

- 2,500 - 3,000 Sq. Ft.
- 5
- 4
Listing information provided in part by the Toronto Regional Real Estate Board for personal, non-commercial use by viewers of this site and may not be reproduced or redistributed. Copyright © TRREB. All rights reserved.
Information is deemed reliable but is not guaranteed accurate by TRREB®. The information provided herein must only be used by consumers that have a bona fide interest in the purchase, sale, or lease of real estate.






