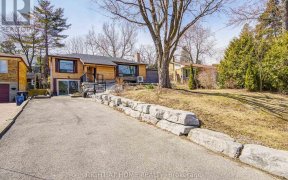


A Picturesque Pool Property On A Premium 60X125' Lot In The Sought-After Waterfront Community Of West Rouge. Combined City Living And Private Backyard Retreat. 3 Bedrm Bungalow Converted To 2 Bedrms With Spacious Primary And Spectacular 5 Pc Bathroom. Finished Walk-Out Basement Features Family Room, Guest Room, 3 Pc Bath And Partlal...
A Picturesque Pool Property On A Premium 60X125' Lot In The Sought-After Waterfront Community Of West Rouge. Combined City Living And Private Backyard Retreat. 3 Bedrm Bungalow Converted To 2 Bedrms With Spacious Primary And Spectacular 5 Pc Bathroom. Finished Walk-Out Basement Features Family Room, Guest Room, 3 Pc Bath And Partlal Kitchen, Perfect For Entertaining. Direct Access To The Garage. Excellent Schools, Local Plaza W/Shops. Go, Ttc, 401 Nearby. Fridge, Wall Oven, Microwave, Cooktop W/Exhaust, Dishwasher, Washer, Dryer, Elfs, Bathroom Mirrors, Window Coverings, B/I Shelving, Pool And Related Equipment, Bsmt Fridge, Tv On Wall In Fr, Gas Bbq **Fb Live Oh Tour- Tues. July 6 @ 1:00 Pm
Property Details
Size
Parking
Rooms
Living
14′4″ x 25′9″
Dining
11′10″ x 8′9″
Kitchen
11′6″ x 9′3″
Breakfast
10′9″ x 6′3″
Prim Bdrm
11′3″ x 19′11″
2nd Br
10′9″ x 9′3″
Ownership Details
Ownership
Taxes
Source
Listing Brokerage
For Sale Nearby
Sold Nearby

- 4
- 3

- 4200 Sq. Ft.
- 6
- 4

- 6
- 3

- 4
- 3

- 3
- 2

- 5
- 5

- 2,000 - 2,500 Sq. Ft.
- 6
- 4

- 6
- 4
Listing information provided in part by the Toronto Regional Real Estate Board for personal, non-commercial use by viewers of this site and may not be reproduced or redistributed. Copyright © TRREB. All rights reserved.
Information is deemed reliable but is not guaranteed accurate by TRREB®. The information provided herein must only be used by consumers that have a bona fide interest in the purchase, sale, or lease of real estate.








