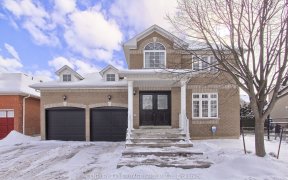
295 Flagstone Way
Flagstone Way, Newmarket, Newmarket, ON, L3X 2R8



Charming 3 Bedroom Townhome in Sought-After Family Neighbourhood With No Neighbours Behind! Featuring A Great Layout With A Sunlit Living Room, Immaculate Eat-In Kitchen & Walk-Out To Fenced Backyard With Access To Garage. Brand New Appliance, Newly Painted, Roof 2020. Spacious Bedrooms Including Master with Walk-In Closet & 4-Pc Ensuite....
Charming 3 Bedroom Townhome in Sought-After Family Neighbourhood With No Neighbours Behind! Featuring A Great Layout With A Sunlit Living Room, Immaculate Eat-In Kitchen & Walk-Out To Fenced Backyard With Access To Garage. Brand New Appliance, Newly Painted, Roof 2020. Spacious Bedrooms Including Master with Walk-In Closet & 4-Pc Ensuite. Amazing Location Including Walking Distance to Schools, Shopping, Transit & Amenities. Don't Miss It!
Property Details
Size
Parking
Build
Heating & Cooling
Utilities
Rooms
Living
7′5″ x 17′0″
Kitchen
29′2″ x 9′9″
Breakfast
9′6″ x 20′4″
Br
33′11″ x 11′1″
2nd Br
9′6″ x 10′2″
3rd Br
Bedroom
Ownership Details
Ownership
Taxes
Source
Listing Brokerage
For Sale Nearby
Sold Nearby

- 3
- 4

- 1500 Sq. Ft.
- 3
- 3

- 4
- 3

- 3
- 4

- 3
- 3

- 3
- 3

- 4
- 4

- 3
- 3
Listing information provided in part by the Toronto Regional Real Estate Board for personal, non-commercial use by viewers of this site and may not be reproduced or redistributed. Copyright © TRREB. All rights reserved.
Information is deemed reliable but is not guaranteed accurate by TRREB®. The information provided herein must only be used by consumers that have a bona fide interest in the purchase, sale, or lease of real estate.







