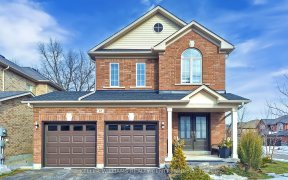


Internet Remarks: One of a Kind Century home situated on a picturesque property with gorgeous gardens & stunning 360 degree views overlooking the Holland River, Holland Marsh & the Town of Bradford! Updated and renovated with garage, loft & sunroom. Loads of character & historic architectural features including stained glass windows &...
Internet Remarks: One of a Kind Century home situated on a picturesque property with gorgeous gardens & stunning 360 degree views overlooking the Holland River, Holland Marsh & the Town of Bradford! Updated and renovated with garage, loft & sunroom. Loads of character & historic architectural features including stained glass windows & original wood floors. Surrounded by majestic Maples and whispering Pines providing total privacy from the road and neighbours. Income potential with separate entrance & 2nd kitchen. Country life, but only minutes to the GO Station & all the Town amenities, make this property a commuters dream! Co-Listed with Peter Ferragine, Royal LePage At Your Service Realty, Brokerage, 905-775-5557**Buyer to verify all measurements,, AreaSqFt: 3336.81, Finished AreaSqFt: 3336.81, Finished AreaSqM: 310, Property Size: 1-2.99 Acre, Features: 9 Ft.+ Ceilings,Floors - Ceramic,Floors Hardwood,Landscaped,Main Floor Laundry,,
Property Details
Size
Build
Utilities
Rooms
Kitchen
9′2″ x 15′11″
Dining
21′11″ x 11′0″
Family
16′5″ x 15′6″
Breakfast
11′11″ x 9′11″
Kitchen
9′0″ x 17′4″
Br
9′11″ x 12′3″
Ownership Details
Ownership
Taxes
Source
Listing Brokerage
For Sale Nearby
Sold Nearby

- 3,000 - 3,500 Sq. Ft.
- 4
- 2

- 4
- 2

- 3
- 3

- 1,500 - 2,000 Sq. Ft.
- 3
- 4
- 2
- 3

- 4
- 5

- 5
- 2

- 5
- 4
Listing information provided in part by the Toronto Regional Real Estate Board for personal, non-commercial use by viewers of this site and may not be reproduced or redistributed. Copyright © TRREB. All rights reserved.
Information is deemed reliable but is not guaranteed accurate by TRREB®. The information provided herein must only be used by consumers that have a bona fide interest in the purchase, sale, or lease of real estate.








