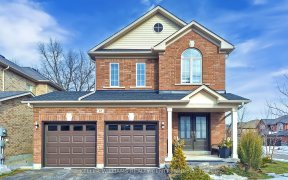
2948 Yonge St
Yonge St, Bradford, Bradford West Gwillimbury, ON, L3Z 2A5



Gorgeous Century Farmhouse On 1.2 Acre Property W/2 Horse Stalls & Chicken Coop. Stunning Views Of Bradford. Rustic & Modern Features Makes This Charming Home A Must See. Sunroom Addition W/ Exposed Brick And Woodstove, Kitchen W Quartz C/Tops, Hardwood & Porcelain Floors, Custom Cabinetry, Bathrooms Remodeled & Laundry Rm. Enjoy The...
Gorgeous Century Farmhouse On 1.2 Acre Property W/2 Horse Stalls & Chicken Coop. Stunning Views Of Bradford. Rustic & Modern Features Makes This Charming Home A Must See. Sunroom Addition W/ Exposed Brick And Woodstove, Kitchen W Quartz C/Tops, Hardwood & Porcelain Floors, Custom Cabinetry, Bathrooms Remodeled & Laundry Rm. Enjoy The Abundance Of Apple, Pear, Peach, Cherry, Plum & Apricot Trees! Built In 1850'S! Incredible View! Includes: S/S Fridge, S/S Stove, S/S B/I Dishwasher, S/S Microwave, Washer & Dryer, Uv Water System, Water Softener, Water Filtration, All Elf's & All Window Coverings & Garden Shed. Hwt (Owned), Cvac Available: Unit & Attachments In Box.
Property Details
Size
Parking
Rooms
Kitchen
9′7″ x 16′2″
Living
22′0″ x 11′1″
Family
16′6″ x 15′7″
Breakfast
12′0″ x 10′0″
Sunroom
14′11″ x 23′9″
Laundry
9′6″ x 17′6″
Ownership Details
Ownership
Taxes
Source
Listing Brokerage
For Sale Nearby
Sold Nearby

- 4
- 2

- 4
- 2

- 3
- 3

- 1,500 - 2,000 Sq. Ft.
- 3
- 4
- 2
- 3

- 4
- 5

- 5
- 2

- 5
- 4
Listing information provided in part by the Toronto Regional Real Estate Board for personal, non-commercial use by viewers of this site and may not be reproduced or redistributed. Copyright © TRREB. All rights reserved.
Information is deemed reliable but is not guaranteed accurate by TRREB®. The information provided herein must only be used by consumers that have a bona fide interest in the purchase, sale, or lease of real estate.







