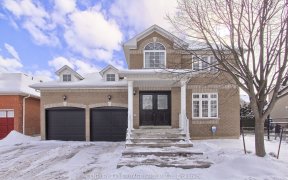


EAST FACING. WELCOME TO 294 FLAGSTONE WAY. THIS BEAUTIFUL FREEHOLD TOWNHOUSE FEATURES 3 BEDROOM & 3 BATH. BEAUTIFUL LIVING AREA, UPGRADED KITCHEN WITH S/S APPLIANCES & GRANITE COUNTER TOPS. UPGRADED WASHROOM. FINISHED REC ROOM IN BASEMENT FOR ENTERTAINMENT. CLOSE TO ALL THE AMENITIES. GOOD RATED SCHOOLS. FULLY UPGRADED WITH FRESH NEW...
EAST FACING. WELCOME TO 294 FLAGSTONE WAY. THIS BEAUTIFUL FREEHOLD TOWNHOUSE FEATURES 3 BEDROOM & 3 BATH. BEAUTIFUL LIVING AREA, UPGRADED KITCHEN WITH S/S APPLIANCES & GRANITE COUNTER TOPS. UPGRADED WASHROOM. FINISHED REC ROOM IN BASEMENT FOR ENTERTAINMENT. CLOSE TO ALL THE AMENITIES. GOOD RATED SCHOOLS. FULLY UPGRADED WITH FRESH NEW PAINT. ***WATCH VIRTUAL TOUR*** ALL ELF'S, S/S FRIDGE, STOVE, DISHWASHER. WASHER & DRYER, (FURNACE & ROOF 4 YEARS OLD)
Property Details
Size
Parking
Build
Heating & Cooling
Utilities
Rooms
Living
13′3″ x 17′4″
Dining
13′3″ x 17′4″
Kitchen
8′11″ x 10′0″
Breakfast
8′11″ x 10′11″
Prim Bdrm
12′0″ x 15′8″
2nd Br
9′1″ x 14′0″
Ownership Details
Ownership
Taxes
Source
Listing Brokerage
For Sale Nearby
Sold Nearby

- 3
- 3

- 3
- 4

- 1500 Sq. Ft.
- 3
- 3

- 3
- 3

- 4
- 4

- 1,500 - 2,000 Sq. Ft.
- 3
- 3

- 3
- 4

- 1,100 - 1,500 Sq. Ft.
- 3
- 3
Listing information provided in part by the Toronto Regional Real Estate Board for personal, non-commercial use by viewers of this site and may not be reproduced or redistributed. Copyright © TRREB. All rights reserved.
Information is deemed reliable but is not guaranteed accurate by TRREB®. The information provided herein must only be used by consumers that have a bona fide interest in the purchase, sale, or lease of real estate.








