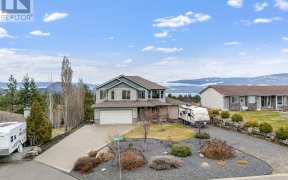
2937 McAllister Rd
McAllister Rd, Glenrosa, West Kelowna, BC, V4T 1G8



Nestled in the peaceful Glenrosa area of West Kelowna, this half duplex offers a serene lifestyle with schools, transit, parks, and trails all within walking distance—perfect for convenience and relaxation. Recently renovated, the home features upgraded flooring and windows throughout, enhancing its bright, airy feel. It boasts a modern... Show More
Nestled in the peaceful Glenrosa area of West Kelowna, this half duplex offers a serene lifestyle with schools, transit, parks, and trails all within walking distance—perfect for convenience and relaxation. Recently renovated, the home features upgraded flooring and windows throughout, enhancing its bright, airy feel. It boasts a modern chic vibe that sets it apart. The main floor showcases an open-concept kitchen, living, and dining space, ideal for everyday living or entertaining. The kitchen impresses with ample storage, upgraded appliances, and a sleek island. Step out from the living area to a front patio, a great spot for grilling burgers when hosting friends or family. Two bedrooms and a full bathroom complete the main level. Downstairs, you’ll find two additional bedrooms, a half bath with laundry, and a utility room that offers a solid storage space while housing a gas HWT and high-efficiency gas furnace. The fully fenced backyard includes two storage sheds, a stylish retaining wall, and a gardening area—perfect for outdoor enjoyment. With plenty of parking, a covered carport, and central A/C this renovated gem combines comfort and practicality in one of West Kelowna's best family neighborhood's. Schedule your showing today! (id:54626)
Additional Media
View Additional Media
Property Details
Size
Parking
Build
Heating & Cooling
Utilities
Rooms
4pc Bathroom
7′5″ x 6′4″
Bedroom
10′4″ x 9′6″
Bedroom
9′11″ x 11′4″
Dining room
7′4″ x 11′9″
Living room
17′11″ x 11′9″
Kitchen
9′8″ x 11′9″
Ownership Details
Ownership
Book A Private Showing
For Sale Nearby
The trademarks REALTOR®, REALTORS®, and the REALTOR® logo are controlled by The Canadian Real Estate Association (CREA) and identify real estate professionals who are members of CREA. The trademarks MLS®, Multiple Listing Service® and the associated logos are owned by CREA and identify the quality of services provided by real estate professionals who are members of CREA.








