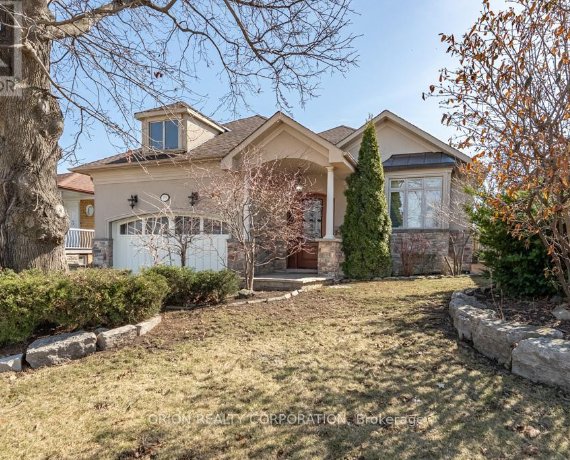
293 La Rose Ave
La Rose Ave, Etobicoke Centre, Toronto, ON, M9P 1B8



An exceptionally rare find! Spacious and bright bungalow boasting over 4,300 sq feet of living space - 2,300 sf main floor and 2,000 sf finished basement. Rebuilt and transformed in 2007 using top-quality finishes, this home features a sprawling main floor with nine-foot ceilings and spacious living areas that are filled with natural... Show More
An exceptionally rare find! Spacious and bright bungalow boasting over 4,300 sq feet of living space - 2,300 sf main floor and 2,000 sf finished basement. Rebuilt and transformed in 2007 using top-quality finishes, this home features a sprawling main floor with nine-foot ceilings and spacious living areas that are filled with natural light. The designer eat-in kitchen with custom cabinetry and centre island, opens to a large family room with fireplace and walks out to the south-facing, landscaped yard. Three bedrooms including a spectacular primary suite featuring a cathedral ceiling, full ensuite and a generous walk-in closet. The fully finished lower level is equally impressive and provides an extraordinary opportunity for multi-generational living. A substantial kitchen with dining area and fireplace, bedroom, bathroom and two separate living areas along with a full laundry room and generous storage areas make this a unique and exceptional home. Fantastic location - steps to transit, top-rated schools, walking and biking trails, parks, tennis court, community pool and library. Easy access to highways and minutes from Pearson Airport. (id:54626)
Property Details
Size
Parking
Lot
Build
Heating & Cooling
Utilities
Rooms
Kitchen
7′10″ x 12′4″
Dining room
15′3″ x 15′7″
Pantry
7′3″ x 12′8″
Cold room
7′1″ x 9′10″
Other
8′9″ x 9′5″
Bedroom 4
7′5″ x 11′5″
Ownership Details
Ownership
Book A Private Showing
For Sale Nearby
Sold Nearby

- 5
- 5

- 4
- 2

- 3
- 3

- 5
- 3

- 4
- 2

- 3,000 - 3,500 Sq. Ft.
- 4
- 4

- 3
- 3

- 4
- 2
The trademarks REALTOR®, REALTORS®, and the REALTOR® logo are controlled by The Canadian Real Estate Association (CREA) and identify real estate professionals who are members of CREA. The trademarks MLS®, Multiple Listing Service® and the associated logos are owned by CREA and identify the quality of services provided by real estate professionals who are members of CREA.








