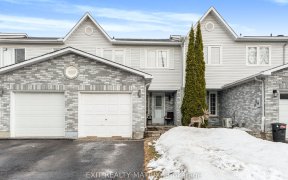


Stunning 3 bedroom open concept town home backing on to the Rockland Golf Course. On the main floor you will find a slick white kitchen with quartz counter tops that opens to the dining room and family room. Gleaming hardwood floors cover the first level with lots of daylight coming from the large windows and patio door! Upstairs you will...
Stunning 3 bedroom open concept town home backing on to the Rockland Golf Course. On the main floor you will find a slick white kitchen with quartz counter tops that opens to the dining room and family room. Gleaming hardwood floors cover the first level with lots of daylight coming from the large windows and patio door! Upstairs you will find a large main bedroom with with its own upgraded ensuite and walk in closet. On the second floor you will also find a second full bathroom with two more generous sized bedrooms. The basement is fully finished with stylish grey laminate flooring. This property is sitting at the end of a cul-de-sac. The back of the property faces a T-Off at the Rockland Golf Course.
Property Details
Size
Parking
Lot
Build
Rooms
Kitchen
13′1″ x 7′7″
Dining Rm
11′7″ x 8′1″
Living Rm
17′7″ x 10′5″
Bedroom
13′7″ x 11′0″
Bedroom
10′7″ x 9′5″
Bedroom
10′7″ x 8′10″
Ownership Details
Ownership
Source
Listing Brokerage
For Sale Nearby
Sold Nearby

- 3
- 2

- 3
- 2

- 3
- 3

- 3
- 2

- 3
- 2

- 3
- 2

- 3
- 2

- 3
- 3
Listing information provided in part by the Ottawa Real Estate Board for personal, non-commercial use by viewers of this site and may not be reproduced or redistributed. Copyright © OREB. All rights reserved.
Information is deemed reliable but is not guaranteed accurate by OREB®. The information provided herein must only be used by consumers that have a bona fide interest in the purchase, sale, or lease of real estate.








