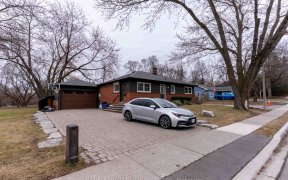
292 Woodward Ave
Woodward Ave, Old Milton, Milton, ON, L9T 1V2



SOLD FIRM . Welcome to 292 Woodward Ave, a charming bungalow located in the heart of Old Milton. This property boasts original hardwood floors, three cozy bedrooms, & a finished basement that features a built-in bar & gas fireplace. The backyard is quite spacious & has pool-sized dimensions, along with a large interlocking patio area. The...
SOLD FIRM . Welcome to 292 Woodward Ave, a charming bungalow located in the heart of Old Milton. This property boasts original hardwood floors, three cozy bedrooms, & a finished basement that features a built-in bar & gas fireplace. The backyard is quite spacious & has pool-sized dimensions, along with a large interlocking patio area. The lot is 70 x 158 providing ample space to accommodate your lifestyle needs. The finished basement also has a versatile games/den room, along with an additional full 3 pc. bathroom. The interlocking driveway has enough space to park up to six cars & a 1.5-heated garage with a newer insulated door, vinyl siding, & eaves troughs. One of the unique features of this property is its proximity to green space, providing a serene backdrop with no neighbouring houses behind.
Property Details
Size
Parking
Build
Heating & Cooling
Utilities
Rooms
Kitchen
16′0″ x 8′0″
Living
20′12″ x 10′2″
Dining
8′11″ x 8′11″
Bathroom
4′10″ x 7′8″
Prim Bdrm
12′3″ x 9′1″
2nd Br
15′7″ x 8′11″
Ownership Details
Ownership
Taxes
Source
Listing Brokerage
For Sale Nearby

- 3
- 2
Sold Nearby

- 984 Sq. Ft.
- 3
- 2

- 4
- 2

- 700 - 1,100 Sq. Ft.
- 4
- 2

- 2
- 2

- 1,500 - 2,000 Sq. Ft.
- 3
- 2

- 700 - 1,100 Sq. Ft.
- 4
- 3

- 2,500 - 3,000 Sq. Ft.
- 4
- 3

- 3
- 2
Listing information provided in part by the Toronto Regional Real Estate Board for personal, non-commercial use by viewers of this site and may not be reproduced or redistributed. Copyright © TRREB. All rights reserved.
Information is deemed reliable but is not guaranteed accurate by TRREB®. The information provided herein must only be used by consumers that have a bona fide interest in the purchase, sale, or lease of real estate.






