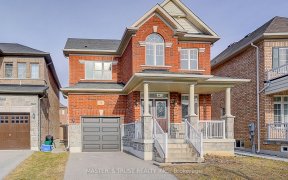
292 Wilfred Murison Ave
Wilfred Murison Ave, Berczy, Markham, ON, L6C 2L4



*Premium Lot*Located In Top Ranked Upper-Unionville Pierre Trudeau School District* Bright & Spacious 5 Bdrm,3 Ensuites* Dbl Dr Entry,9' Ceilings,Oak Stairs,Oak Hrdwd On Main,Dbl Sided F/P,Decorative Column Doorways,Crown Moulding,* Mbr W 10' Coffered Ceiling,5Pc Ensuite,W/I Closet & B/I Closet,Remote Cntl Lighting* Upgraded Kit W/Tall...
*Premium Lot*Located In Top Ranked Upper-Unionville Pierre Trudeau School District* Bright & Spacious 5 Bdrm,3 Ensuites* Dbl Dr Entry,9' Ceilings,Oak Stairs,Oak Hrdwd On Main,Dbl Sided F/P,Decorative Column Doorways,Crown Moulding,* Mbr W 10' Coffered Ceiling,5Pc Ensuite,W/I Closet & B/I Closet,Remote Cntl Lighting* Upgraded Kit W/Tall Cabinets,Piano Hinge Dr & Drawers/Crown Moulding/Valance Lighting,Island* Main Fl Lndry* Bsmt 3-Pc Rough-In* 200 Amp** Stainless Steel (Fridge,Stove,B/I Dw,Hood Range)*Chandeliers,All Elfs,Wdw Covgs,Brdlm W/Ld,Cac, Humidifier,Gdo & 2 Remotes* Illuminated Light Switches,3 Usb Power Outlets,Esa Cert Pot Lights* Fenced Yard* Hwt (Rental).
Property Details
Size
Parking
Build
Rooms
Living
14′9″ x 16′0″
Family
12′0″ x 16′0″
Dining
11′7″ x 12′0″
Kitchen
10′11″ x 12′6″
Breakfast
9′8″ x 12′6″
Prim Bdrm
14′5″ x 16′9″
Ownership Details
Ownership
Taxes
Source
Listing Brokerage
For Sale Nearby
Sold Nearby

- 4
- 4

- 4
- 4

- 5
- 4

- 4
- 3

- 4
- 4

- 4
- 4

- 3,000 - 3,500 Sq. Ft.
- 6
- 5

- 4
- 4
Listing information provided in part by the Toronto Regional Real Estate Board for personal, non-commercial use by viewers of this site and may not be reproduced or redistributed. Copyright © TRREB. All rights reserved.
Information is deemed reliable but is not guaranteed accurate by TRREB®. The information provided herein must only be used by consumers that have a bona fide interest in the purchase, sale, or lease of real estate.







