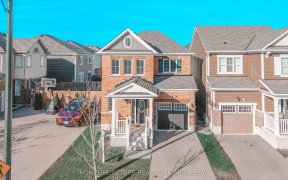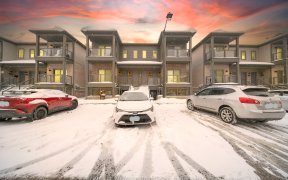
292 Shady Glen Cres
Shady Glen Cres, Rosenburg, Kitchener, ON, N2R 0J8



Spectacular Detached 3 Br, 3 Wr Home Exceeds All Expectations. Approx. 170K In Builder Upgrades, All 3 Bedrooms Are Sunfilled. 9 Ft Ceiling On Main & 2nd Fl, Large Liv/Rm W/ Gas Fireplace And California Shutters. Upgraded Luxury Eat-In Kitchen W/Plenty Of Cabinets, Lrg Pantry, S/S Appliances, Granite Counter Top & Cstm Backsplash, Walk...
Spectacular Detached 3 Br, 3 Wr Home Exceeds All Expectations. Approx. 170K In Builder Upgrades, All 3 Bedrooms Are Sunfilled. 9 Ft Ceiling On Main & 2nd Fl, Large Liv/Rm W/ Gas Fireplace And California Shutters. Upgraded Luxury Eat-In Kitchen W/Plenty Of Cabinets, Lrg Pantry, S/S Appliances, Granite Counter Top & Cstm Backsplash, Walk Out Basement With Lrg Windows, Mstr Bdr W/I His/Her Closet.& 5Pc Ensuite, Close To School, Park, Shopping Cntr, & Much More.. This Home Exudes Pride Of Ownership. Very Well Appointed! Include: S/S Fridge, S/S Gas Cooktop, S/S Wall Oven, S/S Dishwasher, S/S Range Hood, Washer & Dryer, All Existing Window Coverings & Light Fixtures. Water Softener, Gdo, Hwt Rental.
Property Details
Size
Parking
Build
Rooms
Living
14′1″ x 15′3″
Dining
11′1″ x 15′3″
Kitchen
21′1″ x 12′0″
Office
8′0″ x 10′2″
Family
12′10″ x 16′9″
Prim Bdrm
20′0″ x 14′1″
Ownership Details
Ownership
Taxes
Source
Listing Brokerage
For Sale Nearby
Sold Nearby

- 2,000 - 2,500 Sq. Ft.
- 4
- 3

- 2,000 - 2,500 Sq. Ft.
- 3
- 3

- 4
- 4

- 1,500 - 2,000 Sq. Ft.
- 3
- 3

- 1,500 - 2,000 Sq. Ft.
- 5
- 4

- 3,000 - 3,500 Sq. Ft.
- 4
- 4

- 2,000 - 2,500 Sq. Ft.
- 4
- 3

- 3,000 - 3,500 Sq. Ft.
- 4
- 4
Listing information provided in part by the Toronto Regional Real Estate Board for personal, non-commercial use by viewers of this site and may not be reproduced or redistributed. Copyright © TRREB. All rights reserved.
Information is deemed reliable but is not guaranteed accurate by TRREB®. The information provided herein must only be used by consumers that have a bona fide interest in the purchase, sale, or lease of real estate.







