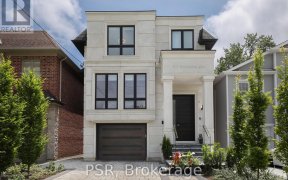


Welcome to an exceptional family home in the highly coveted neighbourhood of Leaside! This 4+1 bedroom layout will resonate with the most discerning buyers. Mindfully designed main floor with formal living and dining space including a magnificent gas fireplace. Perfect for gracefully hosting and entertaining your beloved guests. The chefs...
Welcome to an exceptional family home in the highly coveted neighbourhood of Leaside! This 4+1 bedroom layout will resonate with the most discerning buyers. Mindfully designed main floor with formal living and dining space including a magnificent gas fireplace. Perfect for gracefully hosting and entertaining your beloved guests. The chefs kitchen, breakfast area and family room with a 2nd fireplace await for creating lifelong memories that seamlessly flow into a tranquil backyard. With a thoughtfully crafted bright and self contained walk out basement, this home has everything you desire!
Property Details
Size
Parking
Build
Heating & Cooling
Utilities
Rooms
Living
11′11″ x 12′0″
Dining
10′11″ x 12′0″
Kitchen
10′0″ x 12′11″
Breakfast
11′5″ x 11′11″
Family
10′0″ x 12′11″
Prim Bdrm
12′11″ x 14′11″
Ownership Details
Ownership
Taxes
Source
Listing Brokerage
For Sale Nearby
Sold Nearby

- 2
- 2

- 2
- 2

- 3
- 2

- 3800 Sq. Ft.
- 6
- 6

- 3
- 2

- 1,500 - 2,000 Sq. Ft.
- 3
- 2

- 2
- 2

- 2,500 - 3,000 Sq. Ft.
- 4
- 4
Listing information provided in part by the Toronto Regional Real Estate Board for personal, non-commercial use by viewers of this site and may not be reproduced or redistributed. Copyright © TRREB. All rights reserved.
Information is deemed reliable but is not guaranteed accurate by TRREB®. The information provided herein must only be used by consumers that have a bona fide interest in the purchase, sale, or lease of real estate.








