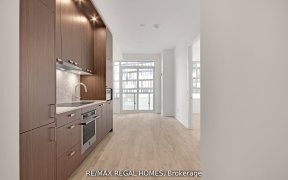
2912 - 470 Front St W
Front St W, Downtown Toronto, Toronto, ON, M5V 0V6



SHOWSTOPPER => One of the best views at The Well. Beautiful, bright, large 2 bedroom unit overlooking the waterfront & CN tower on the east side. 2 completely separate bedrooms with 2 full washrooms w showers. Modern kitchen / main room with soaring 10 FT ceilings & floor-to-ceiling windows. Large modern lux kitchen with island for... Show More
SHOWSTOPPER => One of the best views at The Well. Beautiful, bright, large 2 bedroom unit overlooking the waterfront & CN tower on the east side. 2 completely separate bedrooms with 2 full washrooms w showers. Modern kitchen / main room with soaring 10 FT ceilings & floor-to-ceiling windows. Large modern lux kitchen with island for gatherings & meal times. Corner layout which allows more privacy & breathtaking views of the lake. Large partially covered balcony for taking in the sun & getting well deserved fresh air! Locker Included With Rent! Live life in one of the best communities & newest projects in the waterfront community built by TriDel. Incredible immunities & luxuries at your fingertips. Just walk downstairs & you have it all; The Well Sets the Stage for Meaningful Experiences that Draw People from Down the Street and Across the Globe to Eat, Shop, Work, Live & Play in Toronto.
Additional Media
View Additional Media
Property Details
Size
Parking
Build
Heating & Cooling
Ownership Details
Ownership
Condo Policies
Taxes
Condo Fee
Source
Listing Brokerage
Book A Private Showing
For Sale Nearby
Sold Nearby

- 2
- 2

- 600 - 699 Sq. Ft.
- 1
- 2

- 600 - 699 Sq. Ft.
- 1
- 1

- 600 - 699 Sq. Ft.
- 1
- 2

- 900 - 999 Sq. Ft.
- 2
- 2

- 800 - 899 Sq. Ft.
- 2
- 2

- 1300 Sq. Ft.
- 3
- 3

- 916 Sq. Ft.
- 2
- 2
Listing information provided in part by the Toronto Regional Real Estate Board for personal, non-commercial use by viewers of this site and may not be reproduced or redistributed. Copyright © TRREB. All rights reserved.
Information is deemed reliable but is not guaranteed accurate by TRREB®. The information provided herein must only be used by consumers that have a bona fide interest in the purchase, sale, or lease of real estate.







