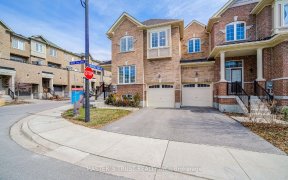


Welcome To 291 Crossland Gate, An Immaculate And Ideal Family Home On A Premium Lot In The High Demand Glenway Estates Community In Wonderful Newmarket. This Light-Filled Side Split Has A Fantastic Layout, Ideal For Entertaining And Great For Young Families With The Eat-In Kitchen Overlooking The Family Room/Walkout To A Lovely And Large...
Welcome To 291 Crossland Gate, An Immaculate And Ideal Family Home On A Premium Lot In The High Demand Glenway Estates Community In Wonderful Newmarket. This Light-Filled Side Split Has A Fantastic Layout, Ideal For Entertaining And Great For Young Families With The Eat-In Kitchen Overlooking The Family Room/Walkout To A Lovely And Large Backyard With Deck. Features Sizeable Bedrooms With Primary 5-Piece Ensuite. Basement Doesn't Feel Like A Basement With Extra High Ceilings! Ideally Located In Central Newmarket Close To Groceries, Restaurants, And Upper Canada Mall. Walking Distance To Crossland Public And Steps To Transit And Ray Twinney Community Centre. Short Drive To 404/400/Go Transit. This One Is A True Gem! Updated Windows (Some Are 2023), Main Bath Updated, Garage Entrance, Fresh Paint, Gas Fireplace In Family Room, Storage Galore In The Basement!
Property Details
Size
Parking
Build
Heating & Cooling
Utilities
Rooms
Living
11′4″ x 18′8″
Dining
11′4″ x 10′11″
Kitchen
12′4″ x 15′3″
Family
10′10″ x 20′3″
Prim Bdrm
10′9″ x 16′4″
2nd Br
9′10″ x 15′1″
Ownership Details
Ownership
Taxes
Source
Listing Brokerage
For Sale Nearby
Sold Nearby

- 4
- 4

- 2,500 - 3,000 Sq. Ft.
- 5
- 4

- 4
- 3

- 2,500 - 3,000 Sq. Ft.
- 4
- 4

- 6
- 4

- 2700 Sq. Ft.
- 3
- 3

- 4
- 5

- 5
- 4
Listing information provided in part by the Toronto Regional Real Estate Board for personal, non-commercial use by viewers of this site and may not be reproduced or redistributed. Copyright © TRREB. All rights reserved.
Information is deemed reliable but is not guaranteed accurate by TRREB®. The information provided herein must only be used by consumers that have a bona fide interest in the purchase, sale, or lease of real estate.








