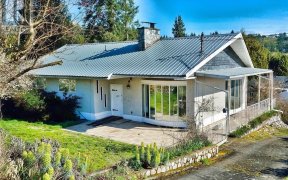
2909 Thomas St
Thomas St, Departure Bay, Nanaimo, BC, V9T 2Y5



Welcome to this charming two-storey home on a no through road with in-law suite and a glimpse of Departure Bay. The upper level features a traditional layout with living and dining area with sliding glass door to an oversized front sundeck. A fully remodeled galley style kitchen has stone countertops, maple shaker cabinets, stainless... Show More
Welcome to this charming two-storey home on a no through road with in-law suite and a glimpse of Departure Bay. The upper level features a traditional layout with living and dining area with sliding glass door to an oversized front sundeck. A fully remodeled galley style kitchen has stone countertops, maple shaker cabinets, stainless steel appliances incl gas range, tiled back splash stylish range hood and door leading to a second deck at the rear. The main floor also hosts the primary bedroom, a secondary bedroom, an office space or additional bedroom, and a 4-piece bathroom. The lower level can be accessed via a large carport and offers a cozy sitting room or home office area and a large laundry/utility room. It also boasts a thoughtfully laid out 1-bedroom aprox 580 sqft in-law suite that can be accessed via the home or its own dedicated entrance with a full kitchen, 4-piece ensuite, walk-in closet, and a large living area. Additional features include all new windows, fully fenced rear yard, RV parking space, and a storage shed. (id:54626)
Additional Media
View Additional Media
Property Details
Size
Parking
Build
Heating & Cooling
Rooms
Ensuite
Ensuite
Bedroom
Bedroom
Living room
11′7″ x 22′5″
Kitchen
12′3″ x 10′4″
Laundry room
11′11″ x 17′7″
Sitting room
16′7″ x 19′3″
Ownership Details
Ownership
Book A Private Showing
For Sale Nearby
The trademarks REALTOR®, REALTORS®, and the REALTOR® logo are controlled by The Canadian Real Estate Association (CREA) and identify real estate professionals who are members of CREA. The trademarks MLS®, Multiple Listing Service® and the associated logos are owned by CREA and identify the quality of services provided by real estate professionals who are members of CREA.








