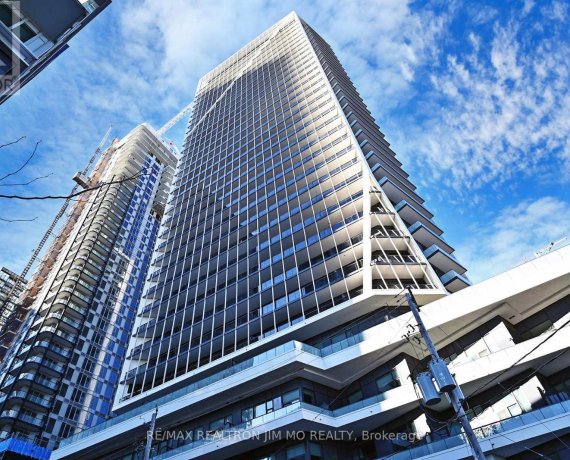


Experience 5-Star Luxury at the Heart of Liberty Village & King West! Discover urban sophistication in this lovely studio at Playground Condos, offering breathtaking, unobstructed views of the CN Tower and Toronto skyline. This thoughtfully designed space features a sleek, modern kitchen with premium built-in appliances, elegant laminate... Show More
Experience 5-Star Luxury at the Heart of Liberty Village & King West! Discover urban sophistication in this lovely studio at Playground Condos, offering breathtaking, unobstructed views of the CN Tower and Toronto skyline. This thoughtfully designed space features a sleek, modern kitchen with premium built-in appliances, elegant laminate flooring throughout, and a private balcony where you can soak in the city's vibrant energy. World-Class Amenities for the Ultimate Lifestyle: Outdoor pool with stunning skyline views, State-of-the-art gym & steam room, Sauna & relaxing hot tubs, BBQ areas for social gatherings, Billiards, party rooms & kids' playroom, Guest suites & 24-hour concierge, Ample visitor parking for added convenience. Prime Location | Steps from Everything! Situated in the dynamic Liberty Village & King West neighborhood, this residence places you moments from Exhibition GO, TTC, top-tier dining, grocery stores, banks, entertainment hubs, and the picturesque waterfront. A Fantastic Investment Opportunity! Whether you're a first-time buyer, investor, or looking for the perfect city getaway, this unit offers style, convenience, and long-term value in one of Toronto's most sought-after communities. Schedule your private tour today and embrace the best of city living! (id:54626)
Additional Media
View Additional Media
Property Details
Size
Parking
Heating & Cooling
Rooms
Kitchen
12′7″ x 21′9″
Living room
12′7″ x 21′9″
Bathroom
4′11″ x 5′5″
Ownership Details
Ownership
Condo Fee
Book A Private Showing
For Sale Nearby
Sold Nearby

- 600 - 699 Sq. Ft.
- 1
- 1

- 800 - 899 Sq. Ft.
- 2
- 2

- 2
- 2

- 500 - 599 Sq. Ft.
- 1
- 1

- 0 - 499 Sq. Ft.
- 1

- 1
- 1

- 600 - 699 Sq. Ft.
- 1
- 2

- 1
- 1
The trademarks REALTOR®, REALTORS®, and the REALTOR® logo are controlled by The Canadian Real Estate Association (CREA) and identify real estate professionals who are members of CREA. The trademarks MLS®, Multiple Listing Service® and the associated logos are owned by CREA and identify the quality of services provided by real estate professionals who are members of CREA.









