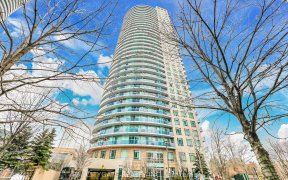
2904 - 80 Absolute Avenue
Absolute Condominiums, Mississauga, ON, L4Z 0A5



Welcome to modern living in this open-concept 2-bedroom + den, 2-bathroom condo in the heart of Mississauga. Boasting 9-foot ceilings and a large private balcony with panoramic views of Lake Ontario and downtown Toronto, this unit blends style and comfort seamlessly. The kitchen is a chefs delight, featuring stainless steel appliances,...
Welcome to modern living in this open-concept 2-bedroom + den, 2-bathroom condo in the heart of Mississauga. Boasting 9-foot ceilings and a large private balcony with panoramic views of Lake Ontario and downtown Toronto, this unit blends style and comfort seamlessly. The kitchen is a chefs delight, featuring stainless steel appliances, granite countertops, and a sleek backsplash. The building offers an unparalleled suite of amenities, including both indoor and outdoor pools, a patio, basketball court, fully equipped gym, running track, squash courts, multiple party rooms, a movie theatre, guest suites, and a library, ensuring there's something for everyone. Located steps from Square One, parks, dining, and transit with easy access to major highways, this unit also includes one parking space and a storage locker. Don't miss your chance to enjoy spacious, high-end living in Mississauga's premier community! Photos Virtually Staged.
Property Details
Size
Parking
Condo
Condo Amenities
Build
Heating & Cooling
Rooms
Kitchen
8′8″ x 16′10″
Living
10′11″ x 18′5″
Den
11′9″ x 17′5″
Prim Bdrm
10′0″ x 13′10″
2nd Br
9′0″ x 11′7″
Ownership Details
Ownership
Condo Policies
Taxes
Condo Fee
Source
Listing Brokerage
For Sale Nearby

- 600 - 699 Sq. Ft.
- 2
- 1
Sold Nearby

- 700 - 799 Sq. Ft.
- 1
- 2

- 2
- 2

- 700 - 799 Sq. Ft.
- 2
- 2

- 1
- 1

- 1
- 1

- 670 Sq. Ft.
- 1
- 1

- 2
- 2

- 1
- 1
Listing information provided in part by the Toronto Regional Real Estate Board for personal, non-commercial use by viewers of this site and may not be reproduced or redistributed. Copyright © TRREB. All rights reserved.
Information is deemed reliable but is not guaranteed accurate by TRREB®. The information provided herein must only be used by consumers that have a bona fide interest in the purchase, sale, or lease of real estate.






